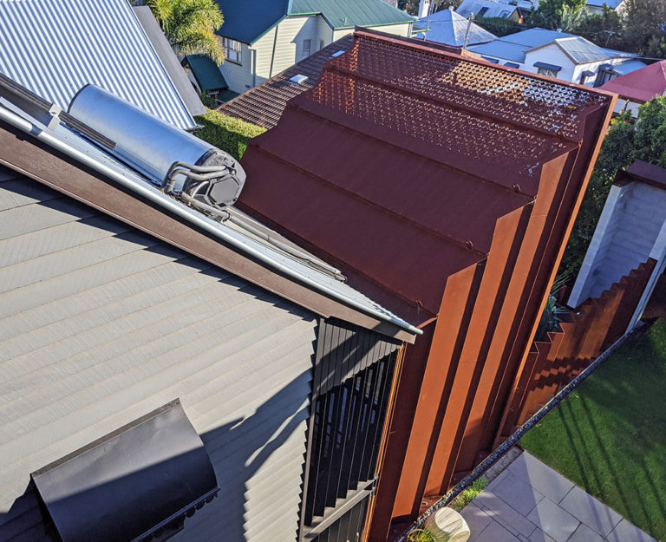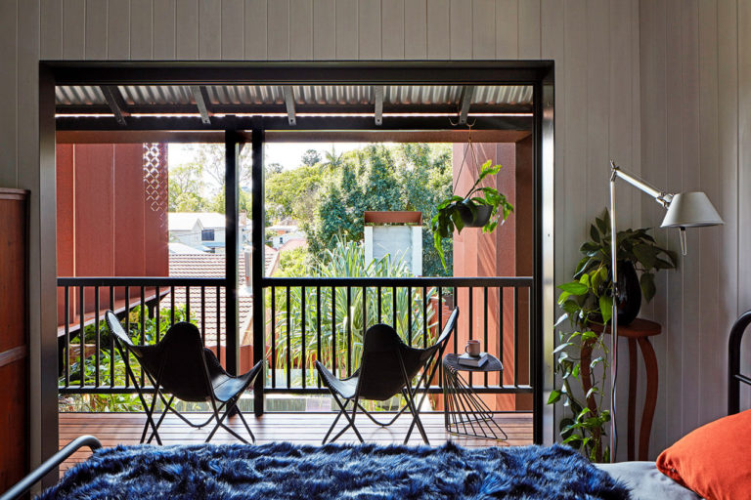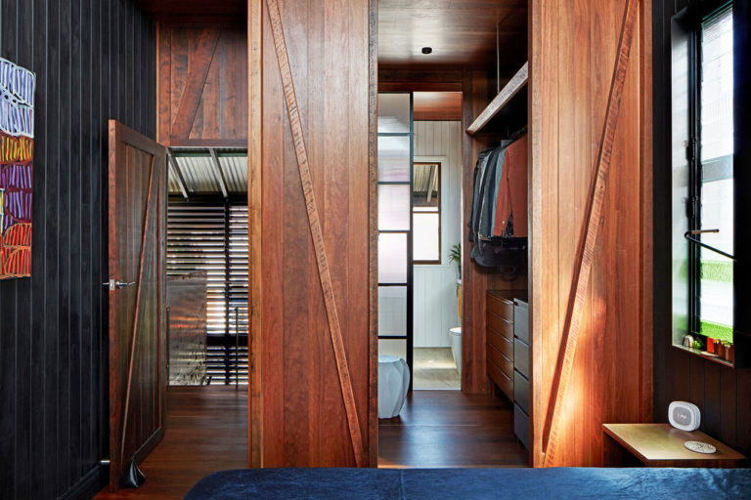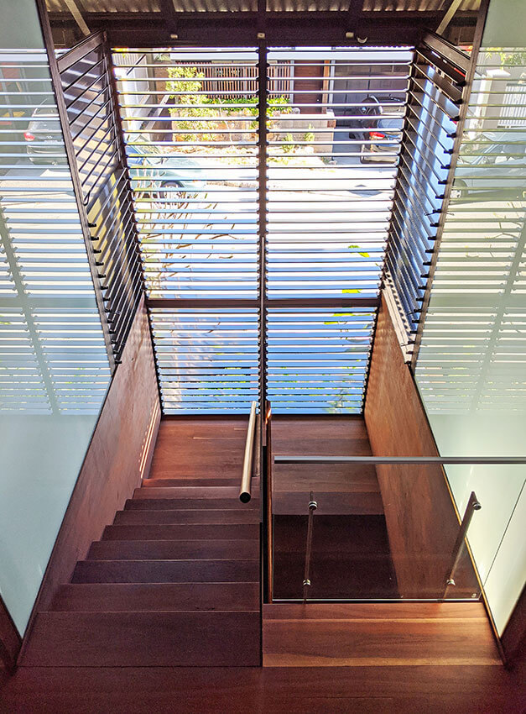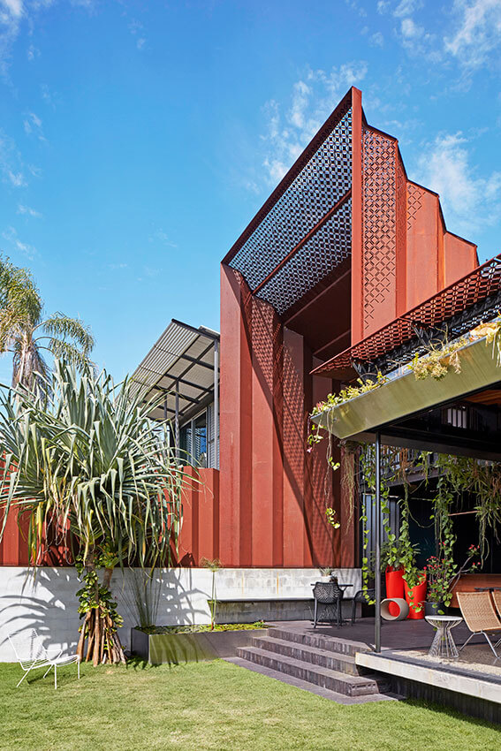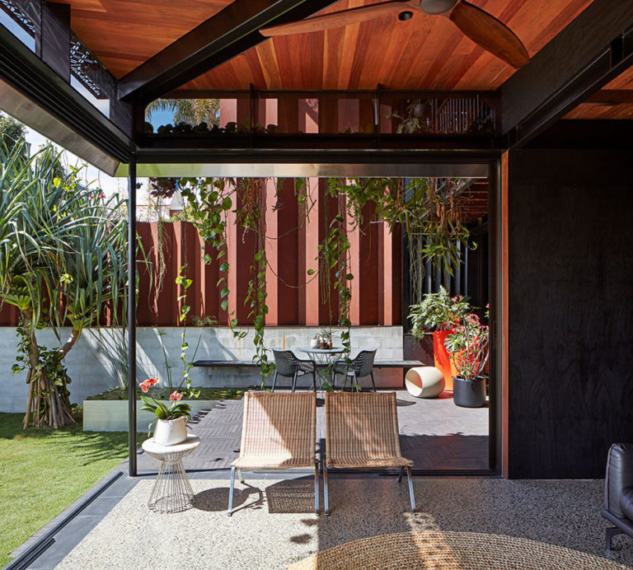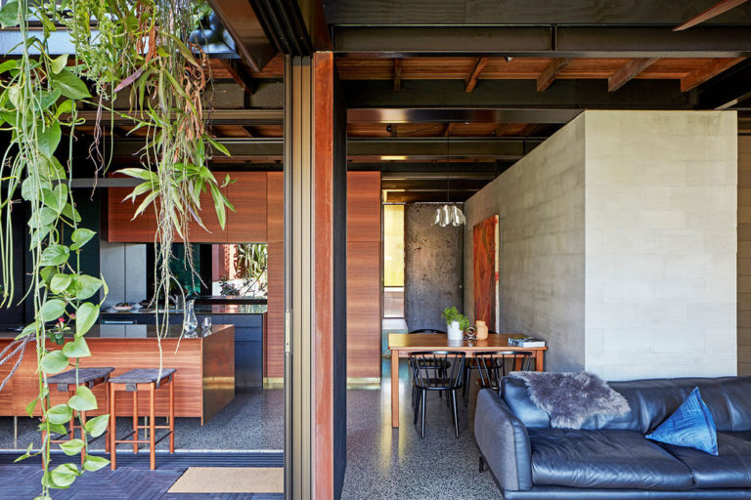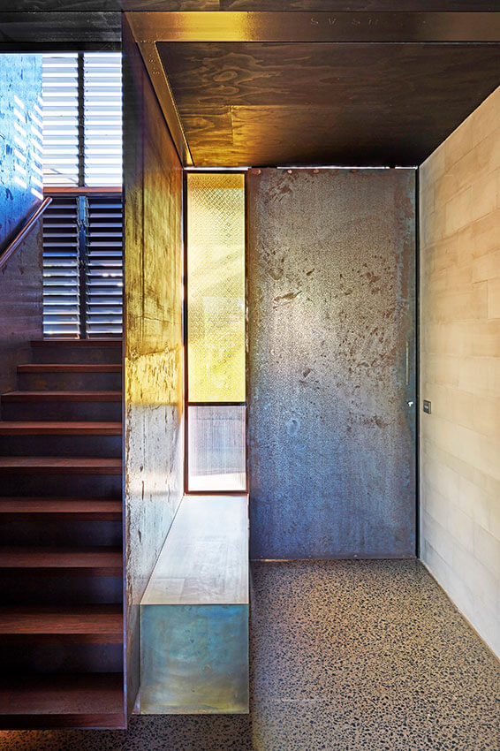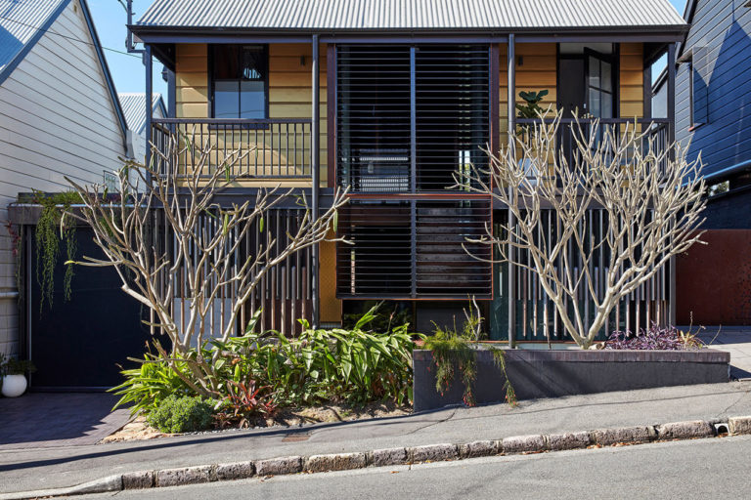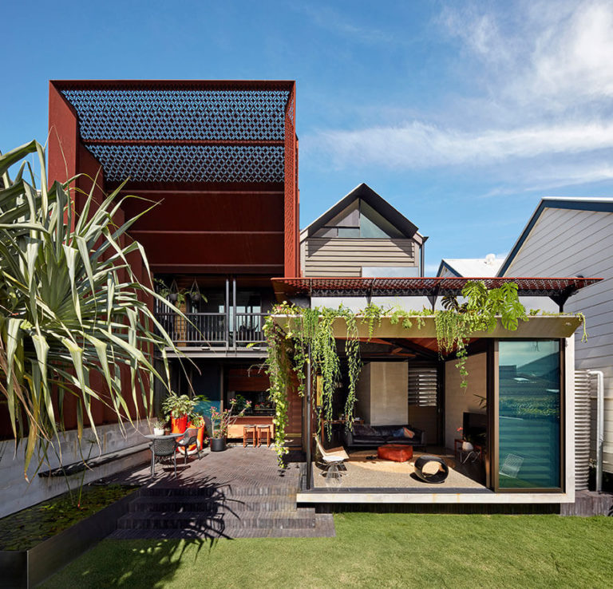The Elina Mottram Award for Residential Architecture – Houses (Alterations and Additions)
2022 Queensland Architecture Awards
Green House | Steendijk
2022 Queensland Architecture Awards
2022 QUEENSLAND Architecture Awards
Green House | Steendijk
The Elina Mottram Award for Residential Architecture – Houses (Alterations and Additions)
Jury Citation
On a tight inner city residential block measuring just 10 x 20 metres, the Green House by Steendijk is an ambitious and skilful reworking of a humble Spring Hill workers’ cottage. The detail and manner of new and old fabric contrast comfortably and tell their own stories, both alone and in collaboration.
The need to rebuild the bulk of the house allowed a new, meticulous and rich interior world to be crafted, with an expansive connection to a new walled garden that belies the 200sqm site area. Both spaciousness and variety have been achieved despite the tiny floor plan, with each room and space having its own character and engagement with the exterior.
A conscientious approach to sustainability has brought a sense of purpose and comfort. The central Corten steel-plated staircase and attic spiral staircase serve a dual function for access and for drawing breezes upward during warmer months. The use of recycled hardwood combined with climatically responsive design, onsite power, and water harvesting further demonstrate how historic fabric can be reimagined for contemporary times.
Project Description
The Green House is a finely resolved balancing act between old and new, with respect for past teachings, caught in a dwelling for the future.
In the 1960’s, 70’s and 80’s, the now century old workers cottages of Spring Hill were either butchered, demolished or eaten alive by termites. A few survived with scars to show past owner’s indiscretions. Fast forward to 2020’s and these remaining gems require nurturing to breathe new life into them, ensuring their future relevancy is protected and maintained.
Empathy and respect can be found by the employment of contrast, and the Green House exemplifies this philosophy which allows the new and the old to reside together and to tell their own story in isolation or in collective concert.
At just over 50sqm per floor and on a 10x20meter block, functional flexibility and adaptability of space was of paramount consideration.
Borrowing and extending views has resulted in a feeling of openness, and the illusion of a large house, while maintaining privacy.
But the Green House is not about maximizing; it is about quality over quantity through meticulously resolved detailed solutions; a home to replenish and uplift the occupant’s soul, while bringing order, elegance and grace to everyday living.
Passing through a pivoting entry door, a brass top kitchen folds out to an explosive seven meter high outdoor room, with reflection pond and lush green sunken yard beyond. The living spaces are curtained by a glass wall that retracts in two
planes, and a cascading perimeter planter that purposely softens the composition and brings life through shadow and wind play.
Fabricated from steel plate, the main staircase’s mid-landing dynamically cantilevers (using two tonnes of self-weight) towards the street with three sides in-filled with louvers to function as the lungs of the house. In combination, attic louvers assists to induce air-currents creating a thermal stack effect.
Upstairs bedrooms and bathrooms feature robust interior finished dominated by grey ironbark surfaces and recycled hardwood framing. Frosted glass walls adjacent the main staircase borrows light from the bathrooms.
An attic spiral staircase, assembled from pre-fabricated components is a statement piece that challenges conventional design with step-threads cantilevered off the perimeter, thus simplifying the handrail to a singular vertical timber dowel.
While Queenslanders are appropriately designed for sub-tropical climates, left unaltered they can be uncomfortable in the extremes of summer and winter. Rain and solar (hot water and electricity) harvesting, combined with focused ventilation opportunities, and strengthened by passive solar winter heat storage in the thermal mass of the concrete floors and walls, has resulted in the completed dwelling maintaining a comfortable temperature year-round without reliance on active heating or cooling. A responsible attitude towards sustainability has also brought a sense of purpose and comfort.
Respectful, but contemporary preservation has successfully secured the character of this historic home for another one hundred years.
‘Our duty is to give buildings a new lease of life’, Carlo Scarpa once said, ‘so that they may be able to live today and tomorrow’.
Client perspective:
“The architecture is not pursued without considering the minimization of energy consumption, simple and direct technologies, a respect for site, climate, place and culture. Together, these disciplines are a fantastic platform for experimentation and expression. Of particular importance is the junction of the rational and poetic resulting hopefully in a work that resonates and belongs to where it resides. Layering and changeability is the key. Occupying the Green House is like sailing a yacht; you modify and manipulate its form and skin according to seasonal conditions and natural elements, and work with these to maximize the performance of the building.”
Architect
Practice team
Timo Lueck, Graduate of Architecture
