Royal Hobart Hospital Redevelopment | Lyons with Terroir
2022 Tasmanian Architecture Awards
2022 Tasmanian Architecture Awards
Royal Hobart Hospital Redevelopment | Lyons with Terroir
Public Architecture | Interior Architecture | Urban Design
The largest single investment in health infrastructure in Tasmania, the RHH created an important opportunity to evolve a hospital that had existed on its current site for almost 200 years. The redevelopment balanced the challenges of allowing the original hospital to remain fully operational while simultaneously building a new hospital with some of the most advanced facilities in Australia.
At the heart of this strategy, is a new internal public street that connects the existing campus fabric and facilities with a new inpatient tower (Building K), resolving many of the functionality problems from the hospital’s organic growth. The building brings together dispersed and outmoded ward accommodation from across the campus into a new multi-level contemporary inpatient building, delivering high levels of efficiency for patients and the hospital. The primary urban design strategy transformed the previous ‘institutional’ quality of the hospital campus to a porous campus that ‘opens up’ the community.

Client perspective:
“The $689 million Royal Hobart Hospital Redevelopment is Tasmania’s largest single investment in health infrastructure. It has delivered a ten-storey inpatient building known as “K-Block”, a state-of-the-art facility built to provide better care for patients with more capacity, more operating and procedure rooms and contemporary amenity.
The design ensures that family and friends have the facilities and spaces to provide the support needed to their loved ones. And for the dedicated staff who care for patients, K-Block offers new levels of amenities, equipment and technology to ensure a seamless focus on patients and their families.”
Architect
Practice team
Lyons with Terroir, Design Architect
CONSULTANT AND CONSTRUCTION TEAM
Pitt & Sherry, Regulatory Consultants
Capital Insight, Contracts Administration
AECOM, Acoustic Consultant
AECOM, Fire Safety Engineer
AECOM, Mechanical Engineer
AECOM, Electrical Consultant
AECOM, Services Consultant
AECOM, Information Technology
AECOM, Civil Consultant
AECOM, Structural Engineer
AECOM, Facade Engineer
AECOM, ESD Consultant
Donald Cant Watts Corke (with Matrix Management), Cost Consultant
Donald Cant Watts Corke (with Matrix Management), Quantity Surveyor
AIM, Equipment/FFE Consutlant
Altitude Facade Access Consulting, Facade Access Consultant
CHW Consulting, ICT Consultant
GHD, Traffic Engineering Consultant
Faraday, RF and EMF Sheilding Consultant
Mel Consultants, Wind/Plume Study Consultant
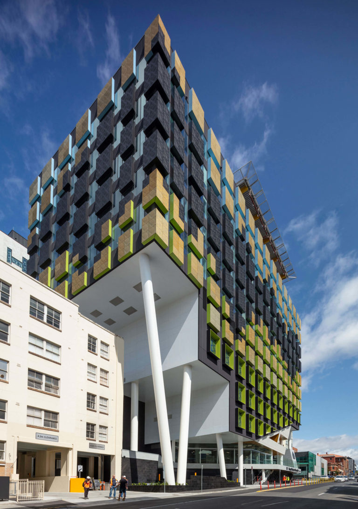
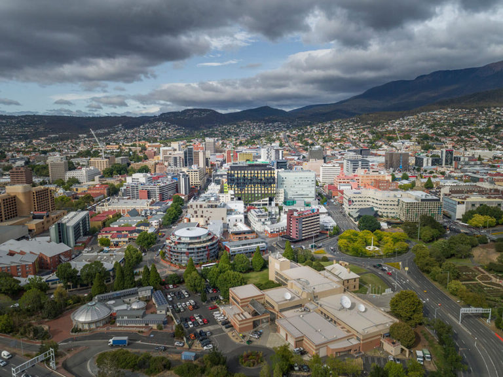
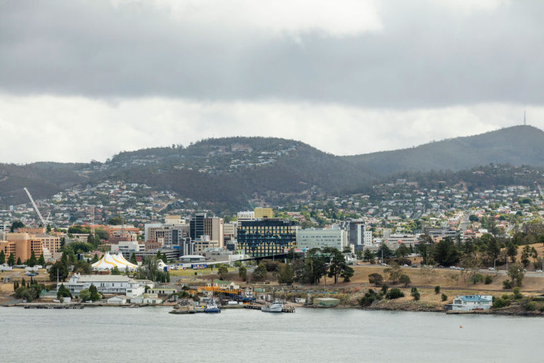
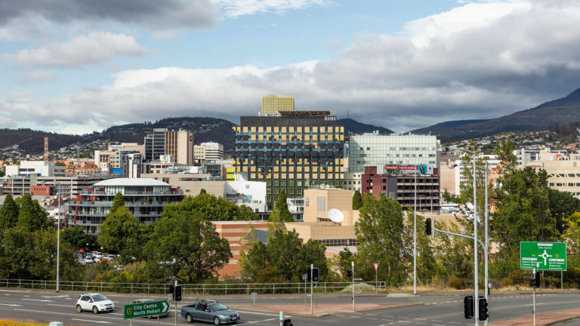
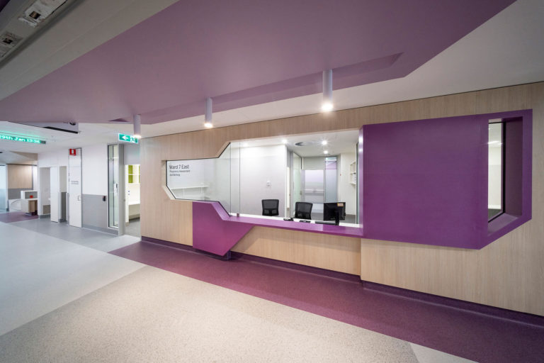
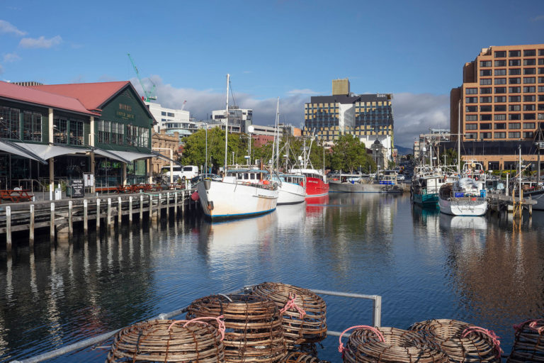
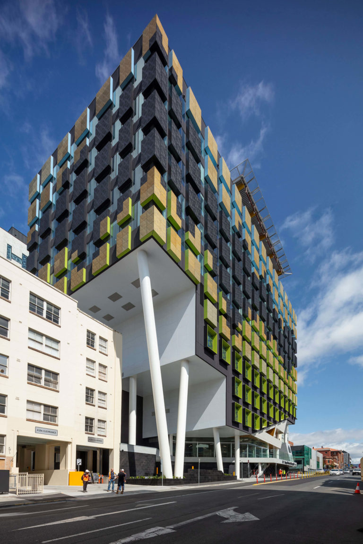
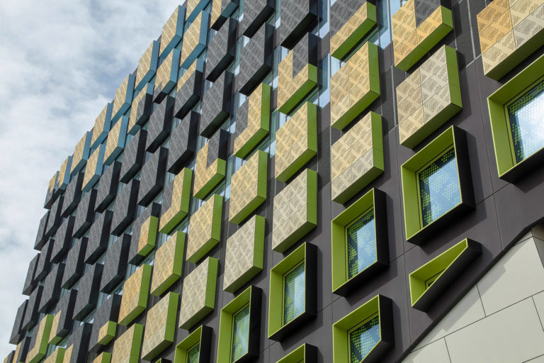
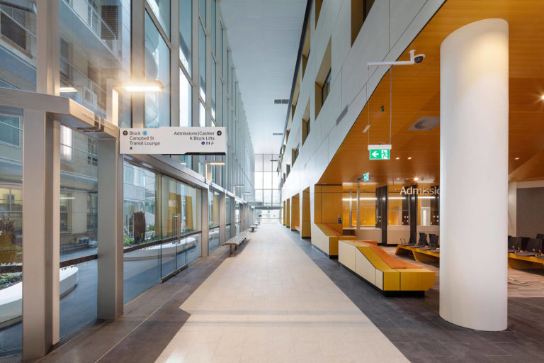
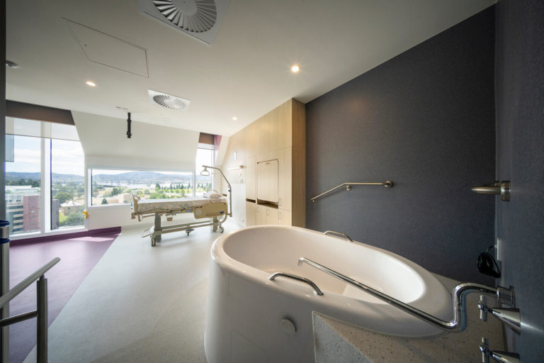
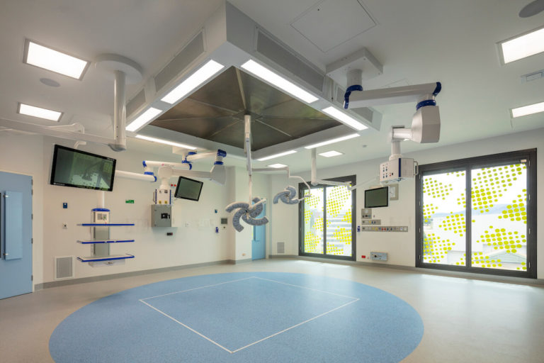
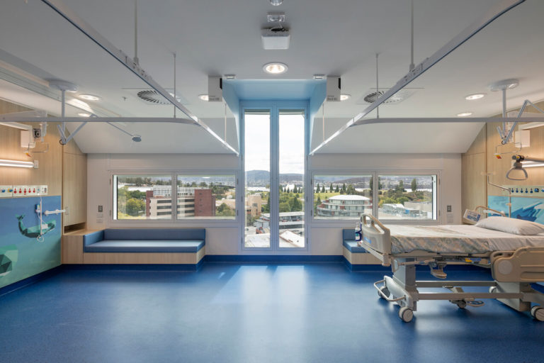
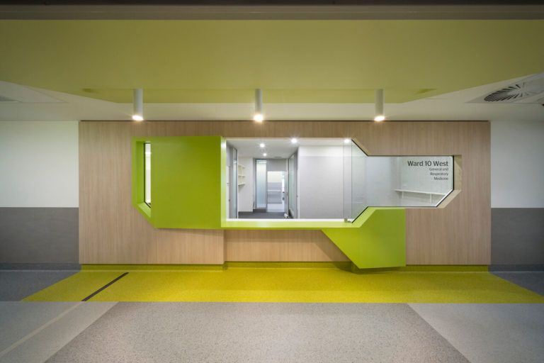
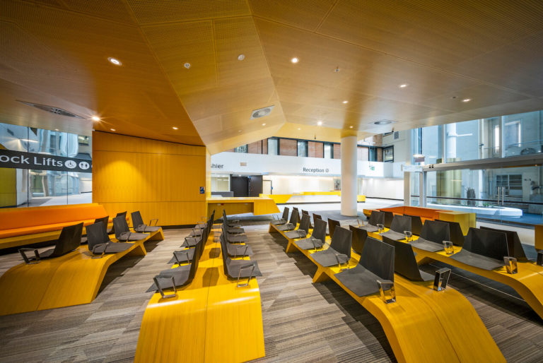
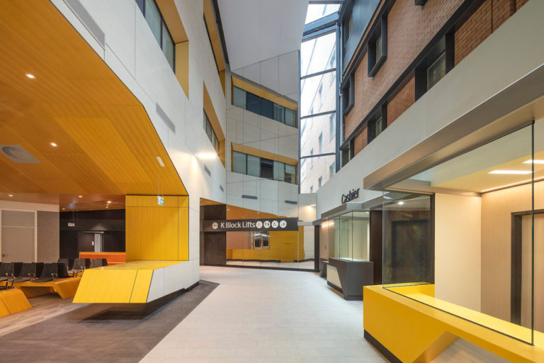
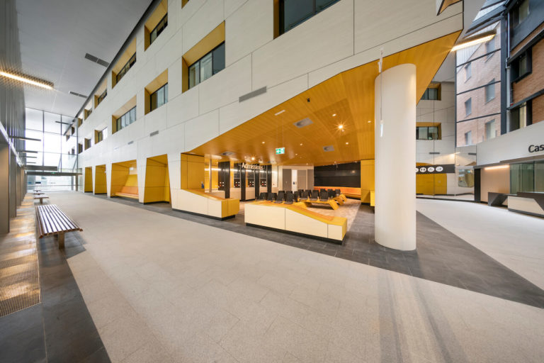
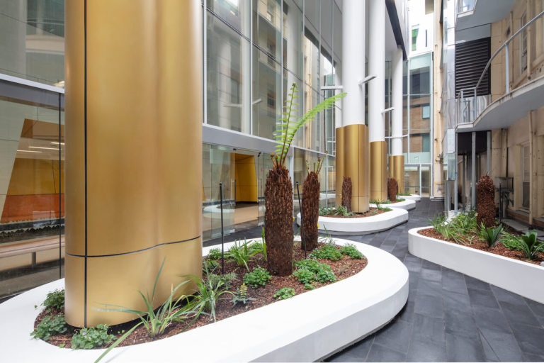
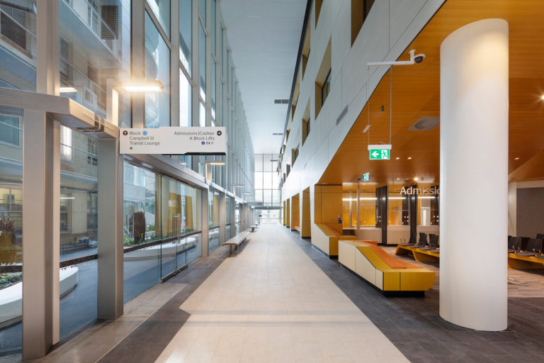
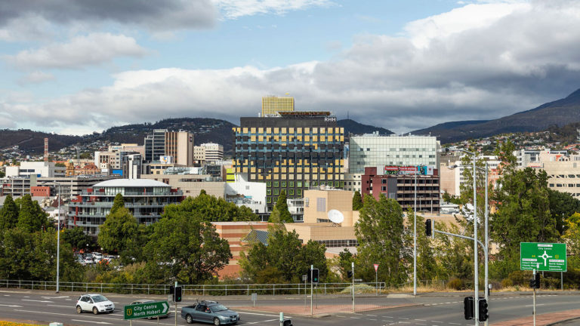





















![SLD_logofinal_[square] – trimmed SLD_logofinal_[square] - trimmed](https://www.architecture.com.au/wp-content/uploads/elementor/thumbs/SLD_logofinal_square-trimmed--phk18ah4bmhwerzsh5rppcj9du1j84rd4tqzjndla8.png)

