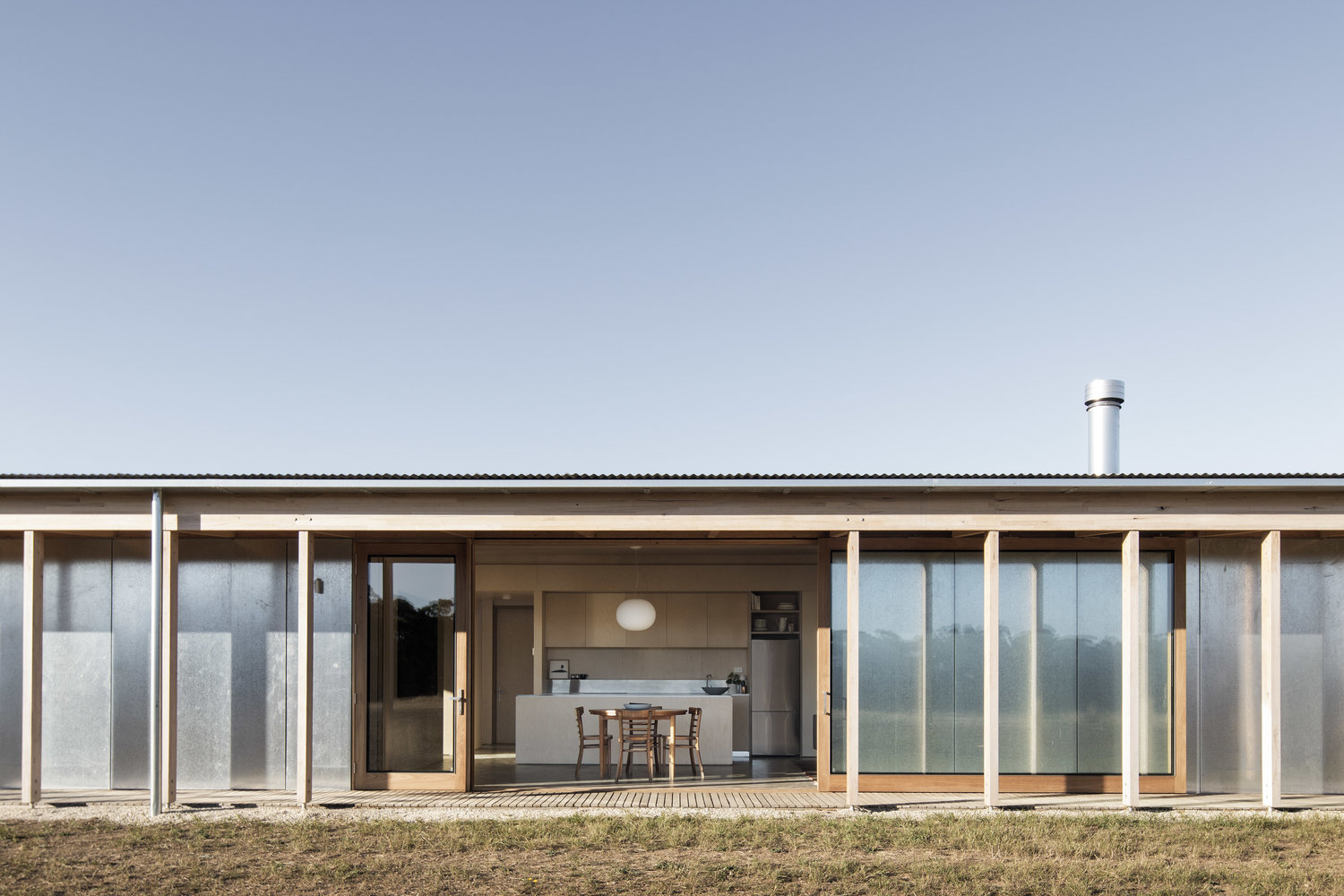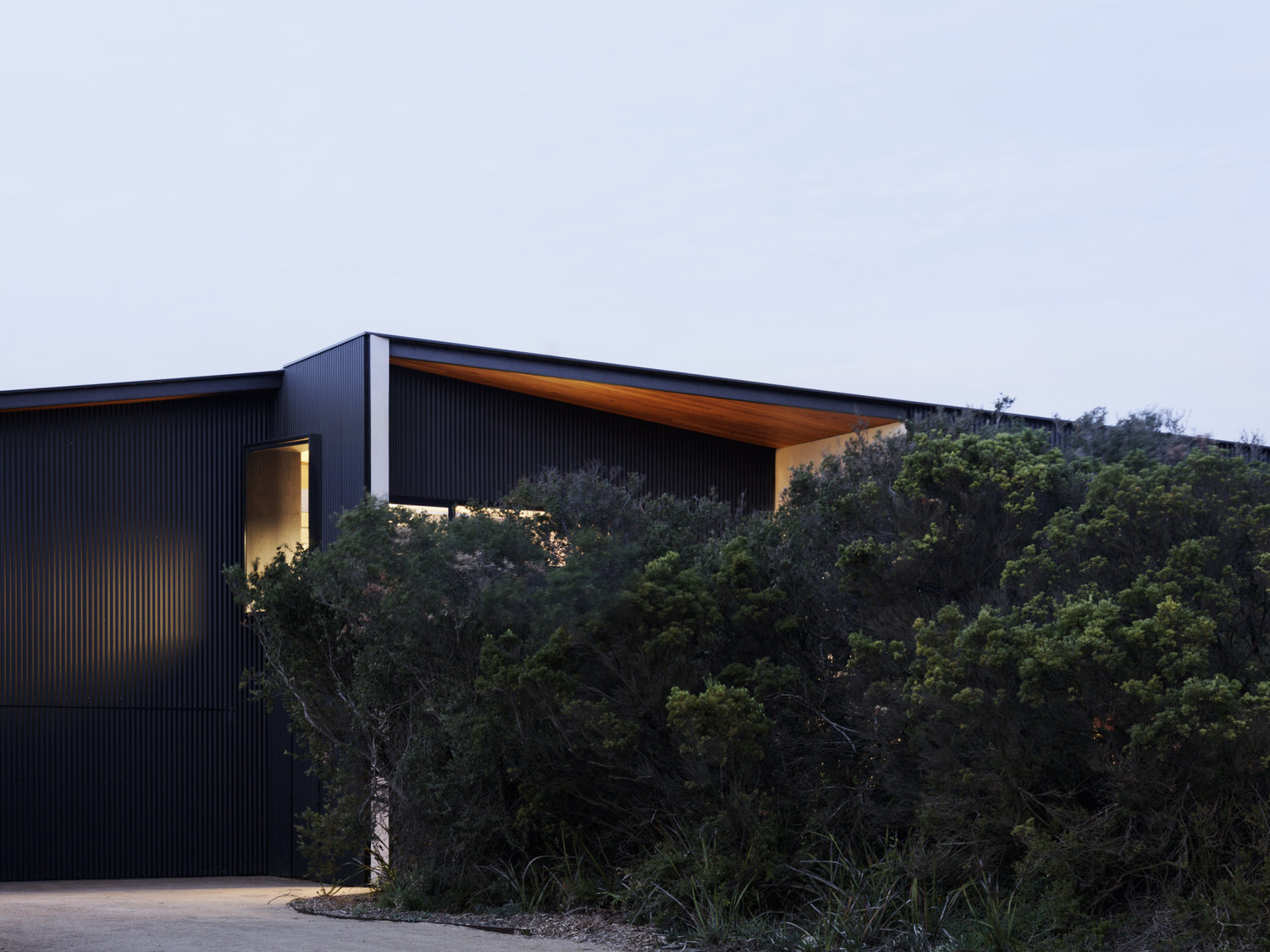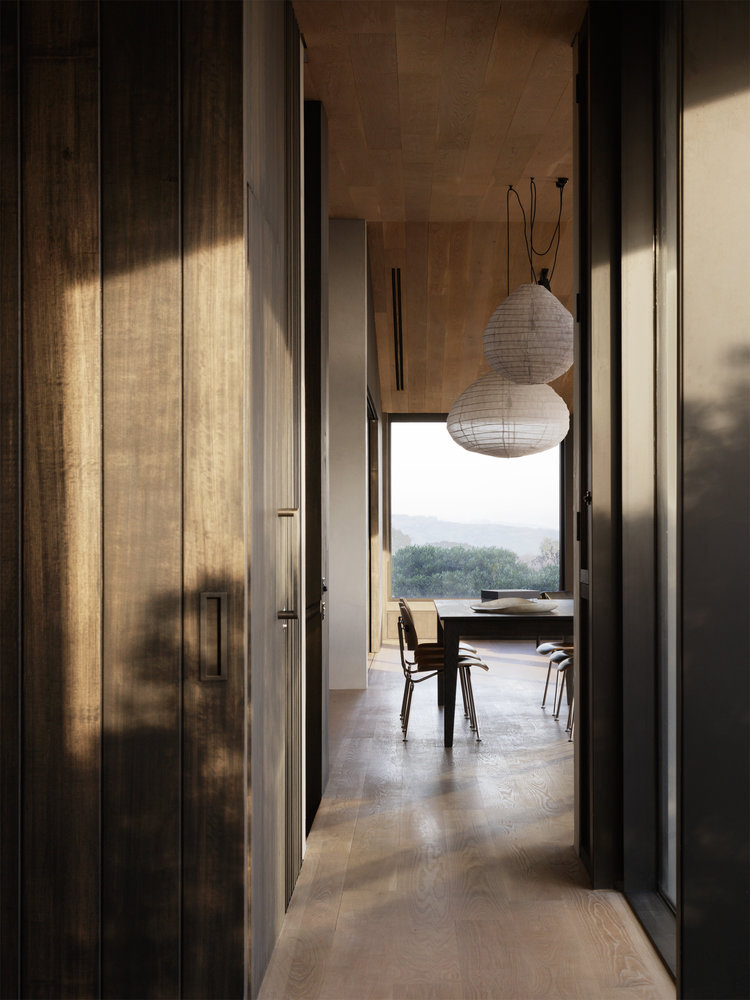Lovell Burton: Springhill House and Barwon Heads House
Interview by Elizabeth Campbell

Lovell Burton grew organically from a conversation over many years. “We share a common endeavour to shape the built environment with a social, environmental and fiscal approach.” Elizabeth Campbell asked the practice some questions about the origins and ideals of the practice.
Can we start with a little bit of background, where you studied, where you did your first years of work in the industry and how/why you and Stephanie started Lovell Burton?
We both studied at Deakin University, Steph also studying in Sweden. After going our separate ways following graduation, we again worked together for several years at Jackson Clements Burrows Architects, where we were involved in a broad range of building typologies and scales.
Lovell Burton grew organically from a conversation over many years. We share a common endeavour to shape the built environment with a social, environmental and fiscal approach.
How did you procure your first project?
Like many architects, our first commission came via a family member. It began as a conversation about a tool shed in the Dandenong Ranges and resulted in a small bath house with the tools stored beneath it. We were fortunate to work with a wonderful craftsman, who we continue to procure projects with.
What design principles do you live/ work by?
Our workplace is both flexible and collaborative. Projects are regularly pinned up and critiqued together and sometimes we invite external guests to be part of the conversation. We encourage other influences into the office, whether it be through university engagement, Steph’s pottery, mornings at the NGV, or collaborations with artists and makers throughout the design process.
What is the process of a project from concept to completion?
We invest a lot of time understanding the clients and the site. As our projects are scattered throughout Victoria, sometimes this involves spending the weekend on site to better understand its behaviours. We ask a lot of questions of our clients, searching for the root purpose or ambition of the project rather than just the material aspiration.
This process leads to a small manifesto that becomes a reference point for the duration of the project. This helps to distil the intuitive response to the brief and site with some of the broader ideas within the office.
The studio is flexible in terms of process and often new methods of procurement are development within the office to support the resolution of a projects manifesto.

Most of your work is residential. Do you have any aspirations to move into different sectors?
We do enjoy residential work and the intimacy of the relationships with the client, but we are interested in testing our ideas across various typologies and scales. The public realm is an engaging space to work within whether it be strategic planning, public buildings, or single dwellings.
Do you try to explore any themes or ideas in your work?
The broad themes and ideas in the studio are generally consistent from project to project. We have always been fascinated with the topographical nature of buildings and the dialogue between building, earth and terrain.
In the studio we talk in terms of the elemental functions of a building: shelter, water, fire, that collectively creates an experience. Or put another way, to make a place for people to feel at home in the world. This way of thinking does not really change whether it be a single home, or a large public project.
These conversations inevitably lead to how people feel within a space. We try to attribute a feeling or experience to space that supports its function. Barwon Heads House is an example of this where the living space has different characteristics, through light, volume, aspect, materiality to the dining space and so on. Our projects are usually designed from the inside out. We are interested in the visceral experience of space and materiality and tend to avoid intellectual abstraction, or merchandising architecture.
Another idea that pervades our work is efficient use of materials. Whether it be a structural, logical or the use of off-the-shelf materials. Springhill House is an example of this where the proportions of the dwelling where based on thr standard sizes of flat metal and plywood sheets.
Who are your mentors? Idols? References?
From early in our education we have always looked to the Victorian Modernists, people like Robin Boyd and Roy Grounds, for their firm belief in the architect’s social responsibility and the clarity of their work from this standpoint. Peter Zumthor is someone we admire for his approach of making architecture, rather than theorising the design process.
We are fortunate to have several mentors both in and out of the architectural profession. Both Steph and I have worked closely with Graham Burrows over several years. His optimism and invention are aspects of working in architecture we both admire and have tried to bring into our own practice. Des Smith provides a wonderful sounding board for ideas and pushes us to continually question, research and develop our language.
How conscious are you of Indigenous culture in your work?
I remember as a child waking on a mattress and breaking the frost from the sleeping bag as first light cracked over Uluru. It is hard not to listen, even as a child. At that stage my Mum (Meme McDonald) was part of the community theatre group, West. It wasn’t long after this that Meme began to write fictional/ biographical novels and became more involved with people from the Birri-gubba (in Queensland) and Wurundjeri (in Victoria) communities. Travelling to these places, what became evident to me, was the power of storytelling and myth.
The direct influence of Indigenous culture is not something we are particularly conscious of when approaching a project. However, there is always a narrative for each of our projects that relates the client to the building and the building to the place. For us this delineates architecture from building.
In 2009 we assisted Des Smith on the Bunuba Fish project (unrealised) for the Bunuba community (in Western Australia). This project focused on the process of making to design, rather than a prescribed outcome, as a way of fostering ownership of the project by the community. This project was a light bulb moment, where we understood how to make architecture that wasn’t limited to the material sum of its parts.
Elizabeth Campbell is a project architect at Kennedy Nolan with broad experience across single and multi-residential, cultural and commercial projects. She is a researcher, writer and contributing editor of Architect Victoria.
Published online:
31 Mar 2022
Source:
Architect Victoria
Re-valuing Heritage
Summer 2020





