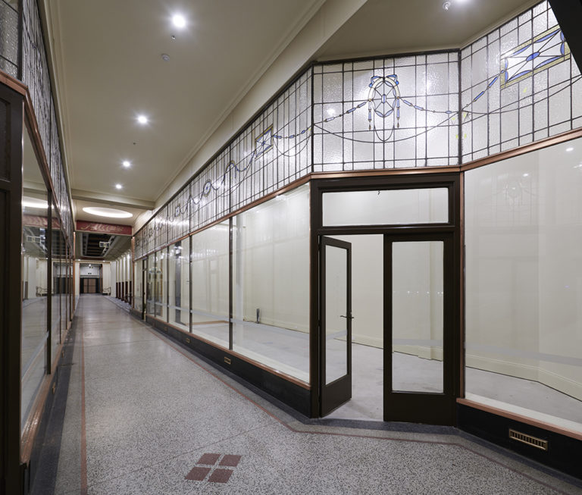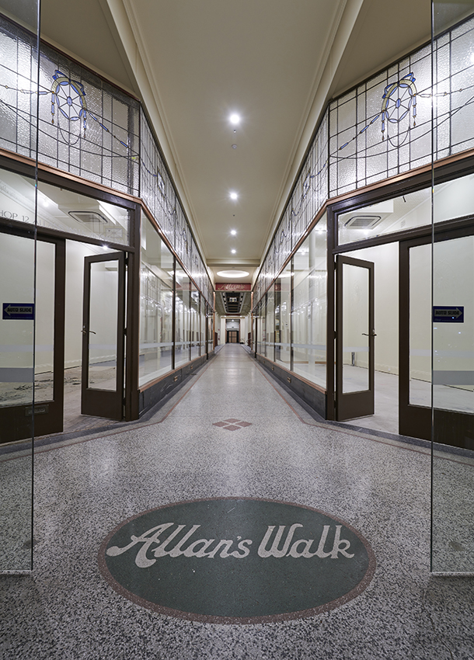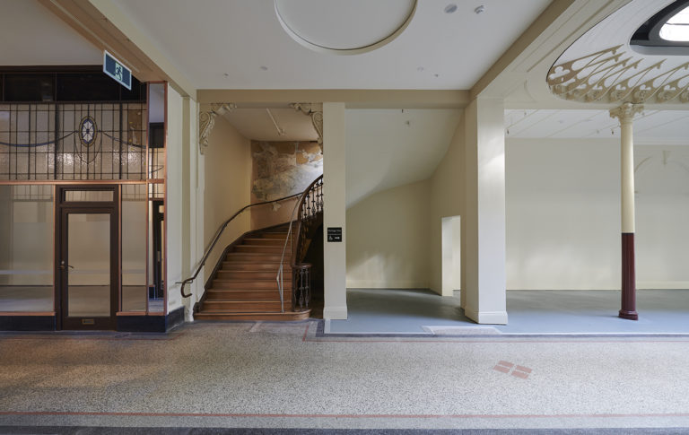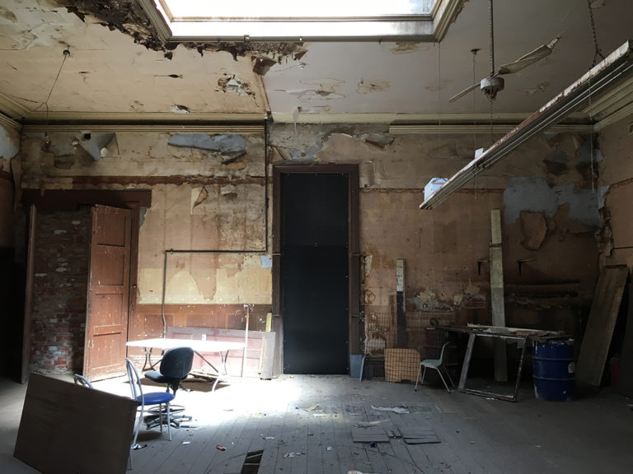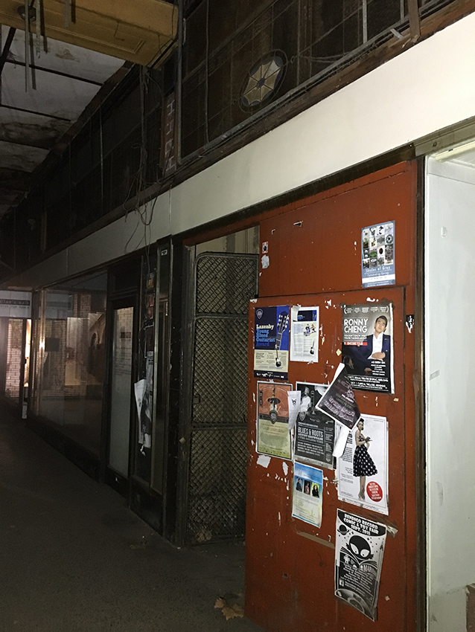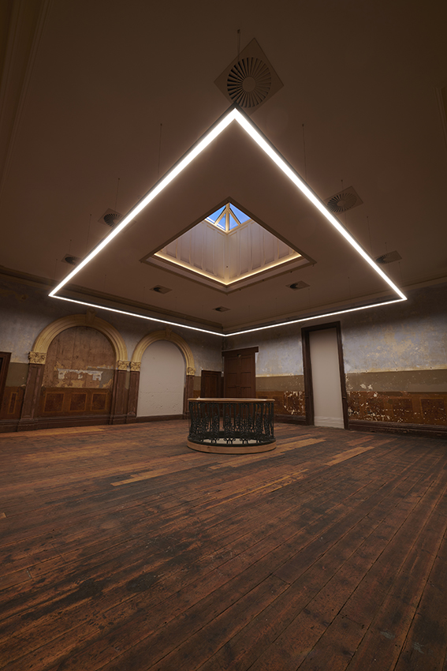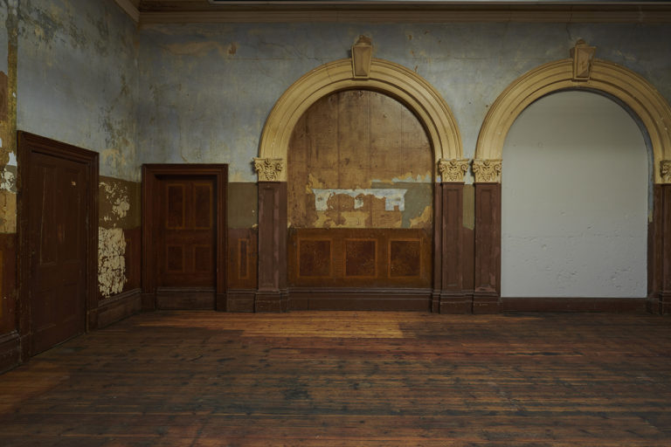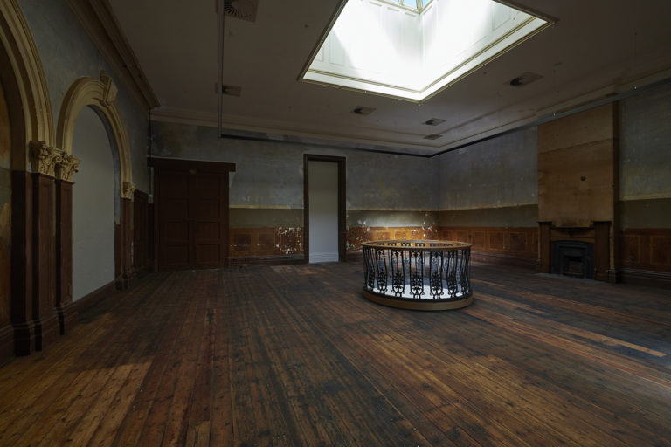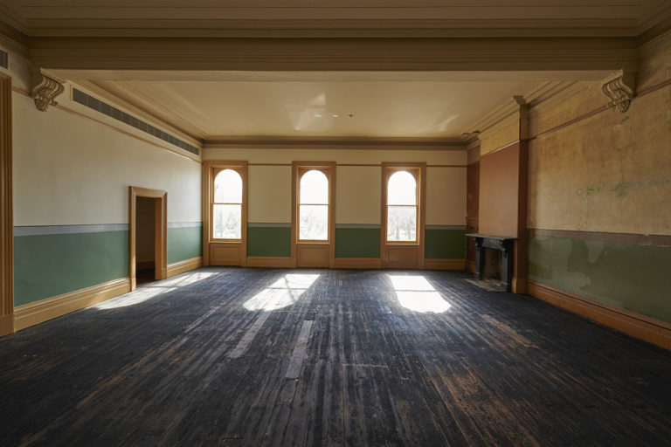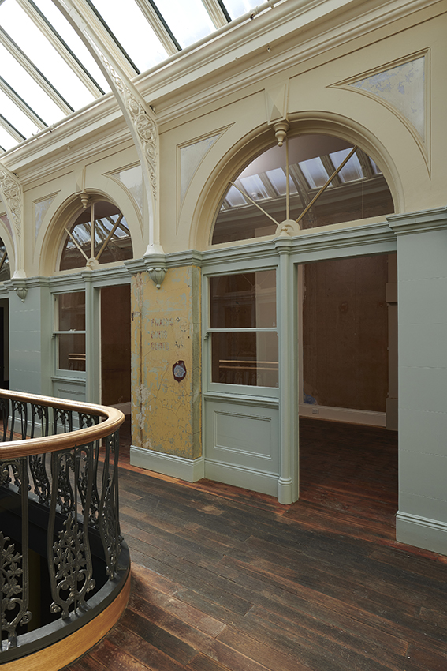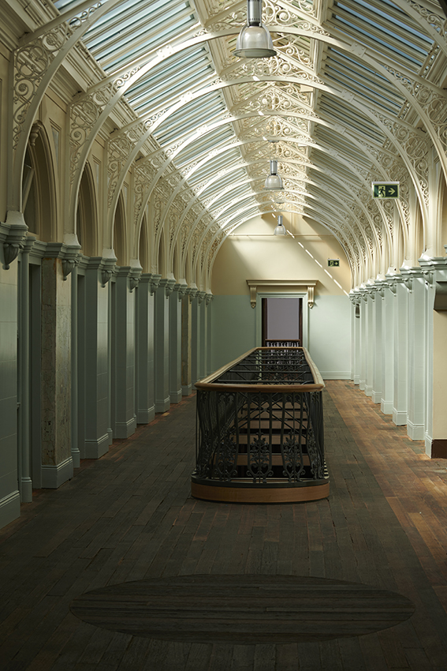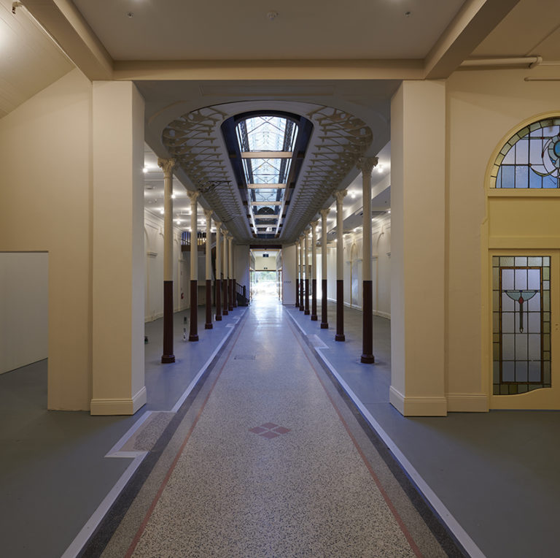Bendigo Former Mining Exchange
The Lachlan Macquarie Award for Heritage – 2021 National Architecture Awards
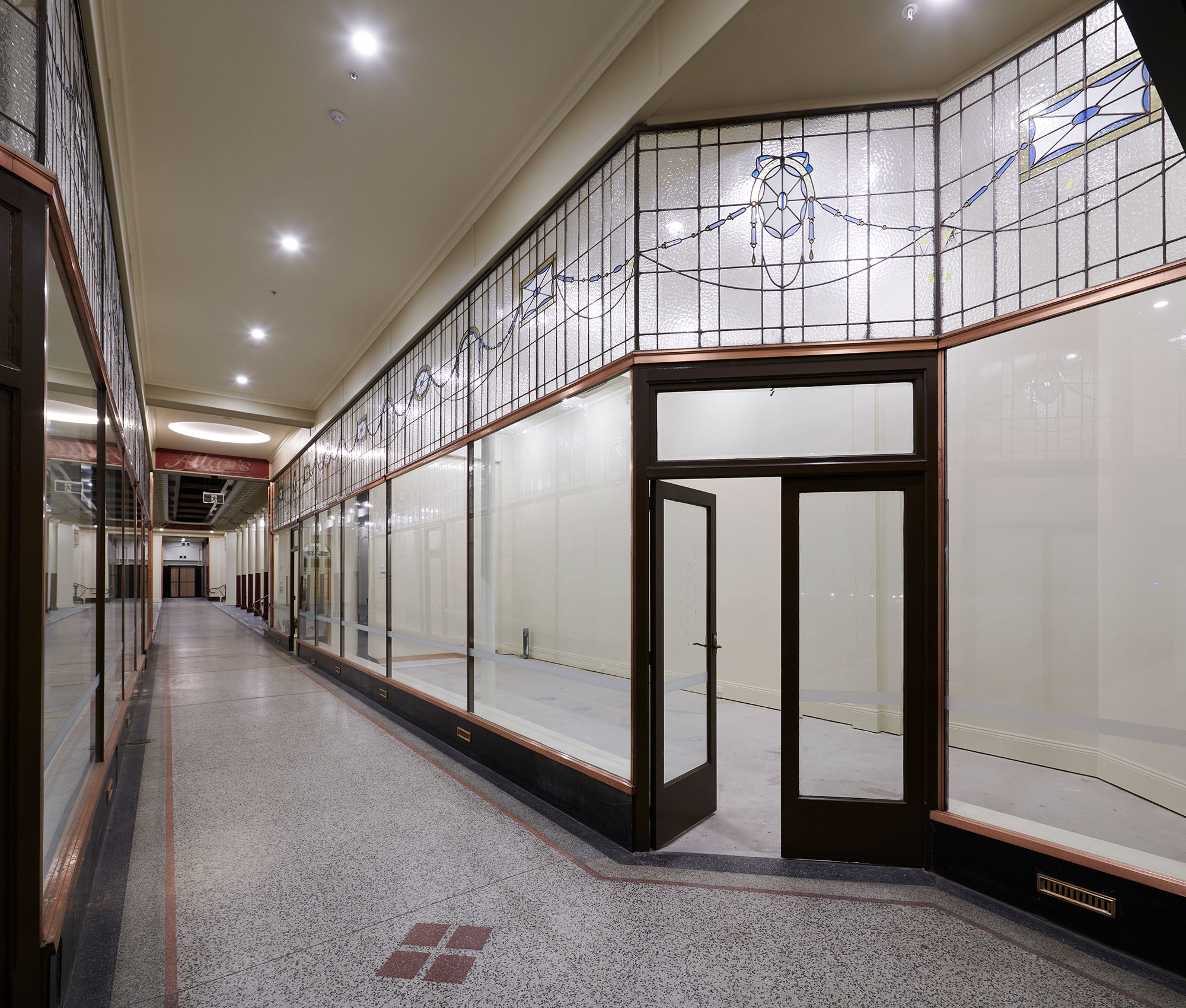
The Lachlan Macquarie Award for Heritage – 2021 National Architecture Awards
Bendigo Former Mining Exchange | Williams Boag Architects
Traditional Land Owners: The Dja Dja Wurrung People of the Kulin Nation
Completion of the works to the Former Bendigo Mining Exchange within the Beehive Building Complex involved the interpretation, restoration and reinstatement of heritage fabric from two key use periods, those being; the 1872 Mining Exchange and 1927 Allans Music Store and associated Allans Walk Arcade.
Of importance was the reinstatement of the long first floor void to allow natural light from the first floor Gallery glazed roof to once again illuminate the central ground floor area returned to its full width under this project. Previously hidden pilaster wall and arches, delicately tapered cast iron columns and decorative brackets were revealed in this important change.
The newly reinstated central space was bookended by the restored copper faced shopfronts with lead light windows revealing their original beauty from the latter period of interest. Restoration and conservation throughout the upper level, including the rare geometric stair at the eastern end was attentively undertaken.
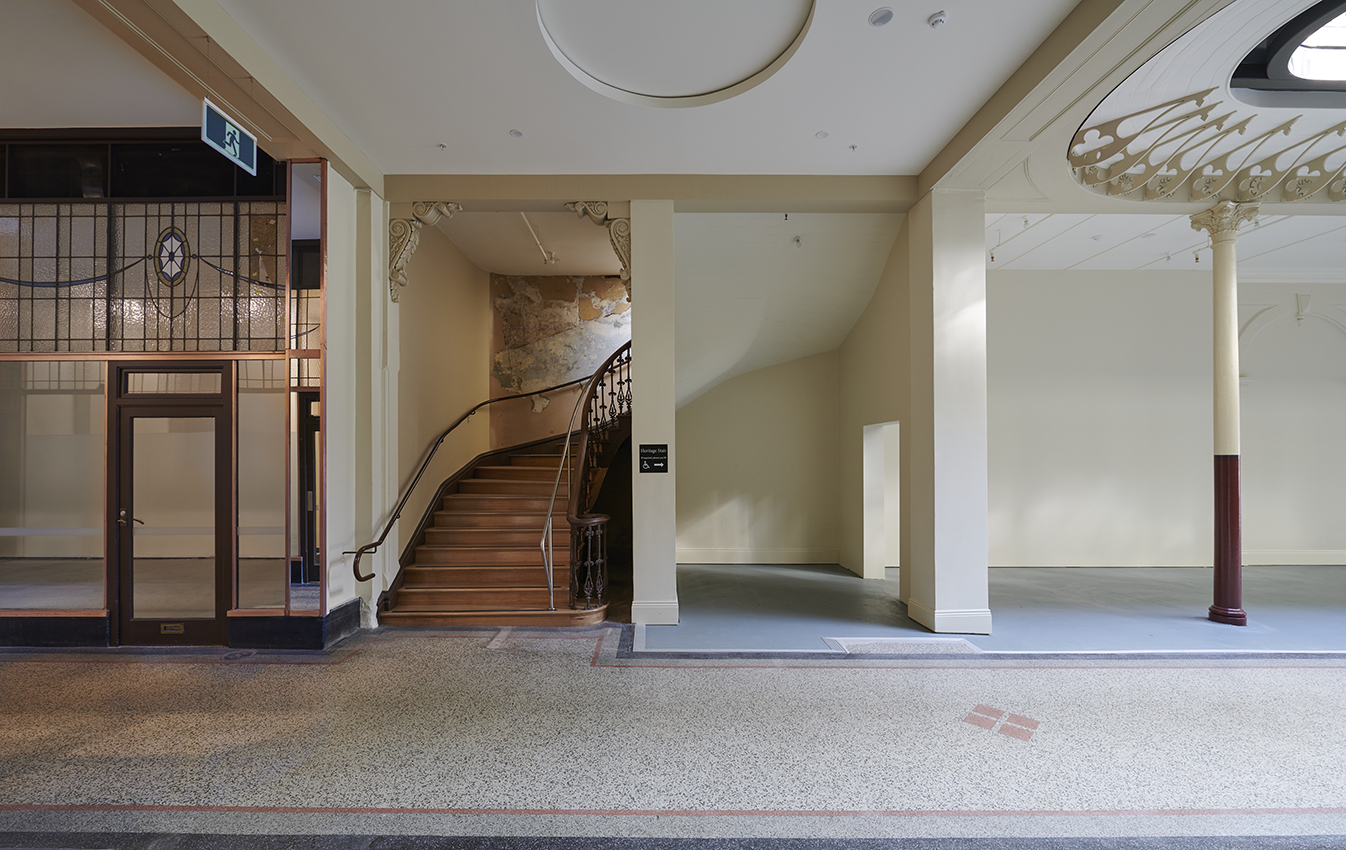
Client perspective:
How does the design benefit the way you live/work/play/operate/educate/other?
“The dance between compliance and aesthetics of a heritage listed building was a challenging task that required clear thinking and creative solutions.
It’s not until you sit back and review the project that you appreciate the transformation from a neglected, dark, pigeon infested site with intrusive elements introduced over many years to a sensitive and spectacular representation of the history of the building.
WBa’s skills as specialist heritage architect and heritage advisor enabled the building to be completed on budget despite the late impact of Covid and the many unknown compliance requirements. I can’t thank Peter and Sean enough.”
Practice team:
Peter Williams, Design Architect
Sean Earl, Project Architect
Construction team:
Regional Building Surveying Services Pty. Ltd., Building Surveyor
Osborne Consulting Group, Structural Engineer
BCA Engineers, Services Consultant
M P Cordia & Associates Pty. Ltd., Quantity Surveyor
A.S. James Pty. Ltd., Geotechnical Engineer
Before Compliance, Access Consultant
