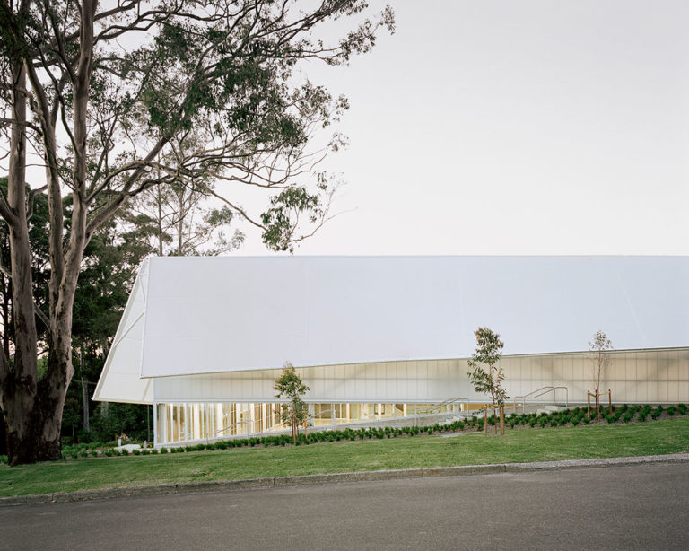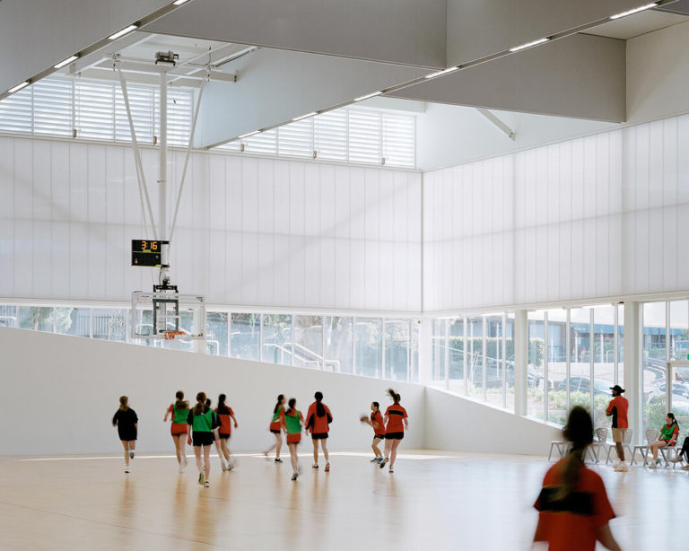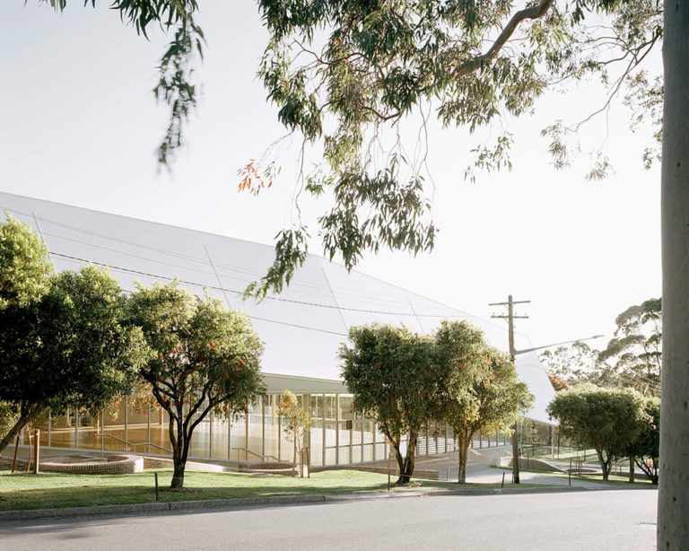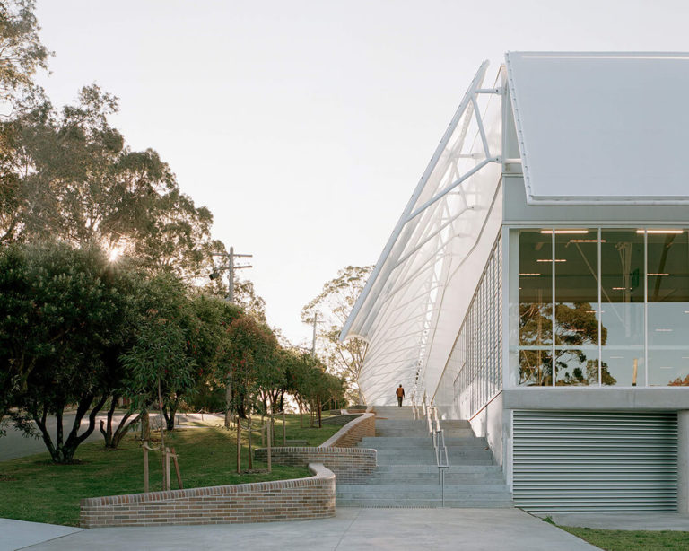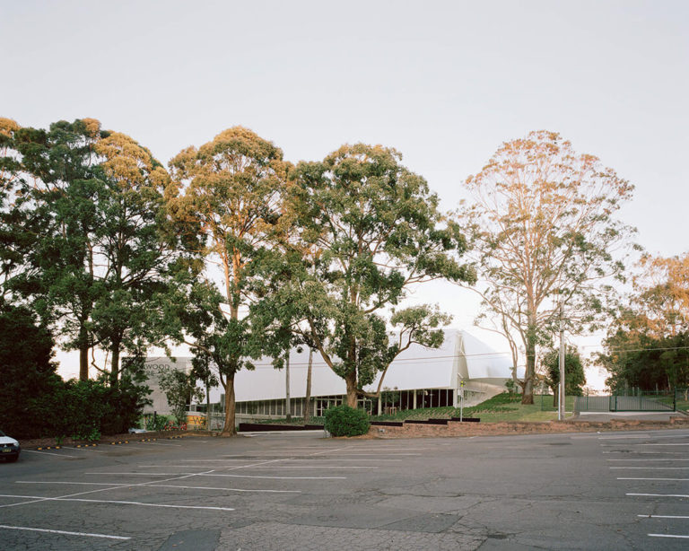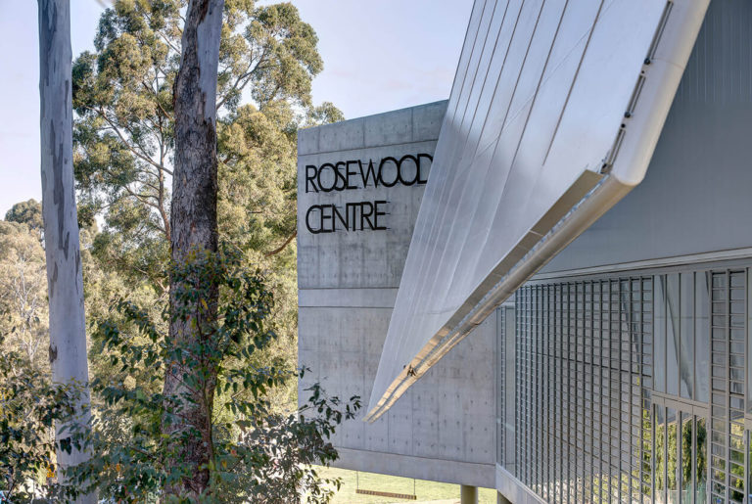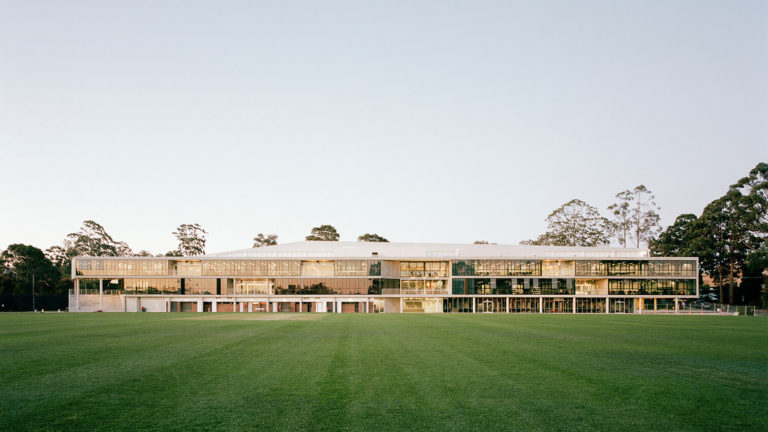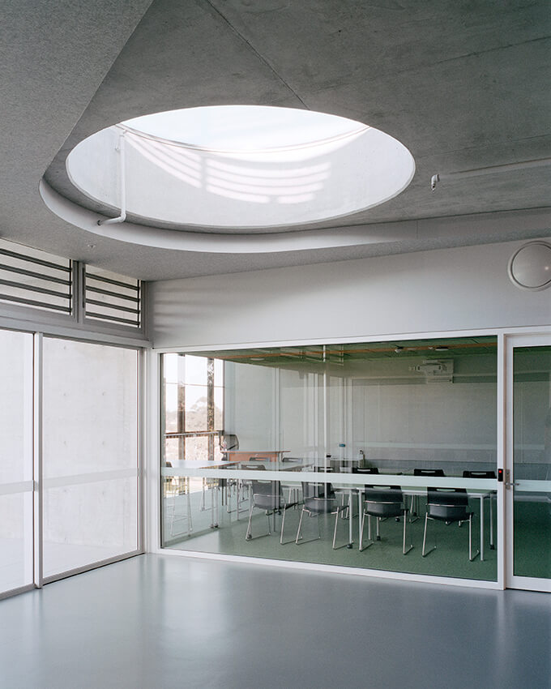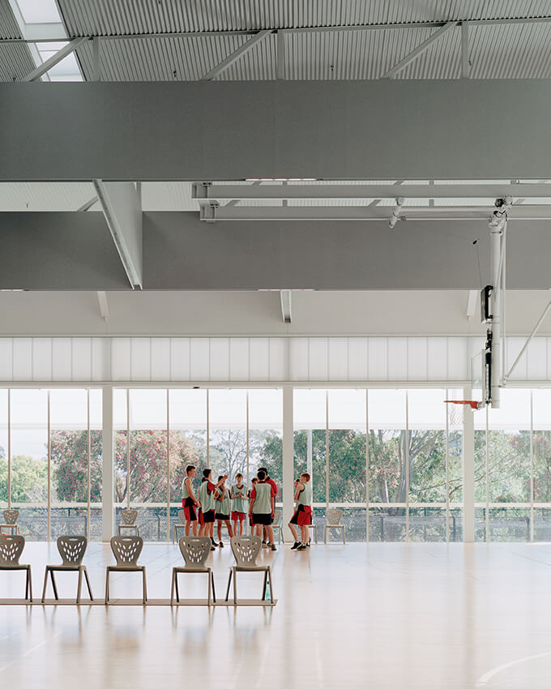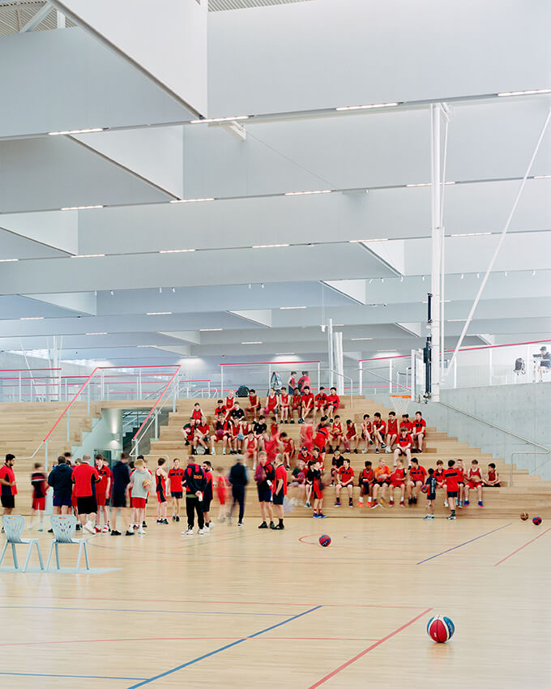Barker College Rosewood Centre
The Daryl Jackson Award for Educational Architecture – 2021 National Architecture Awards
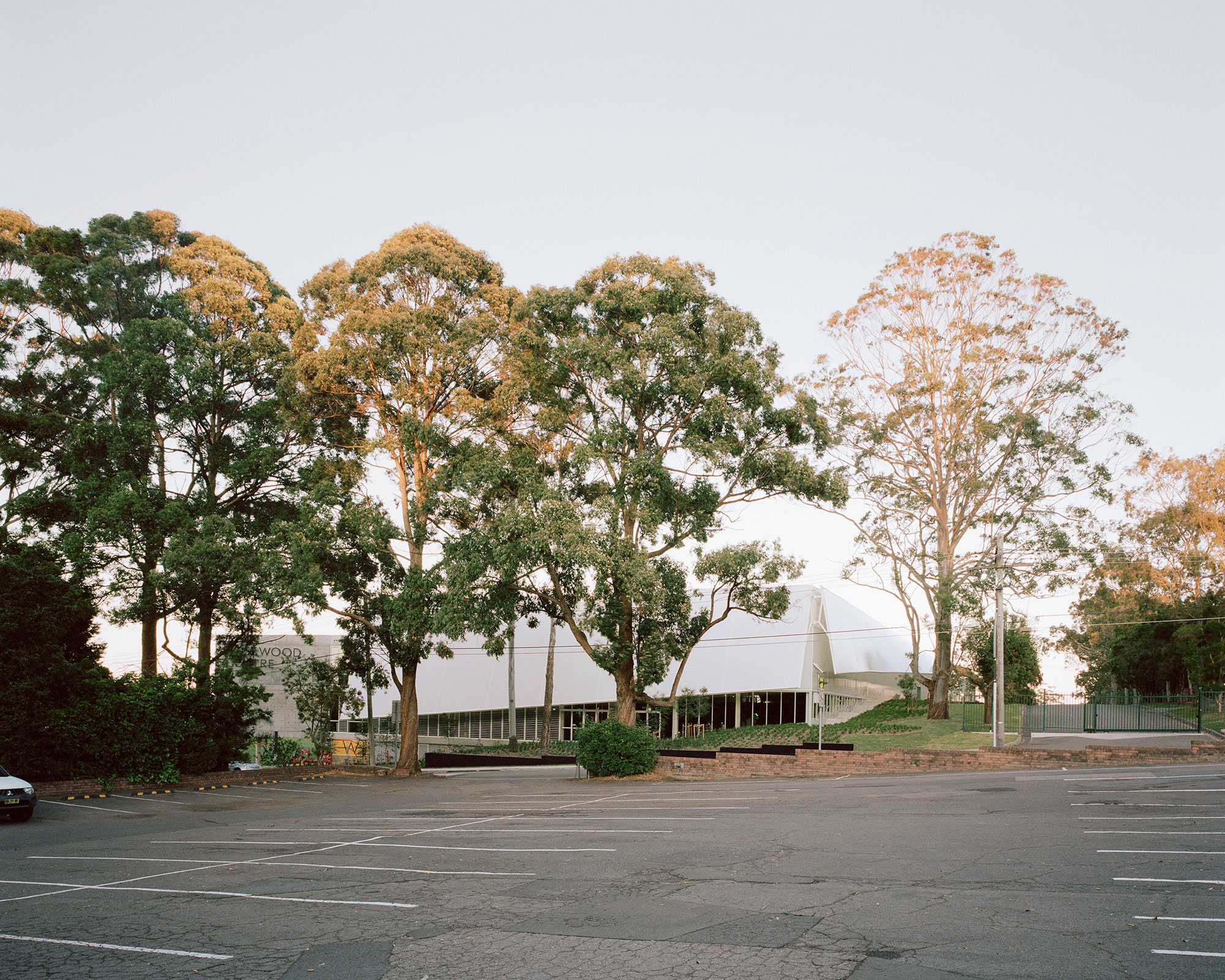
The Daryl Jackson Award for Educational Architecture – 2021 National Architecture Awards
Barker College Rosewood Centre | Neeson Murcutt + Neille
Traditional Land Owners: Darug People
The new sports and learning facility gives public presence to Barker College at its eastern entry. It provides 5 multi-use sports courts, 12 classrooms, multi-use learning spaces, staff areas, function room, fitness facilities, and car parking. The multi-level project comprises 3 main architectural elements – a light-filled Sports Hall, a canopy awning, and a carved concrete linear building with learning areas, social spaces, and balconies overlooking the courts, the field and the landscape beyond.
The School is seeking a demonstration of its values and design excellence through this building. The project has been designed with an understanding of the powerful role a physical school environment plays, as an educator – communicating civic mindedness, sustainability, Indigenous awareness, landscape awareness, and engagement with sport. A key principle here is the ‘celebration of sport for all’ creating a vibrant place that is playful in spirit whilst being founded on clear layers of logic.
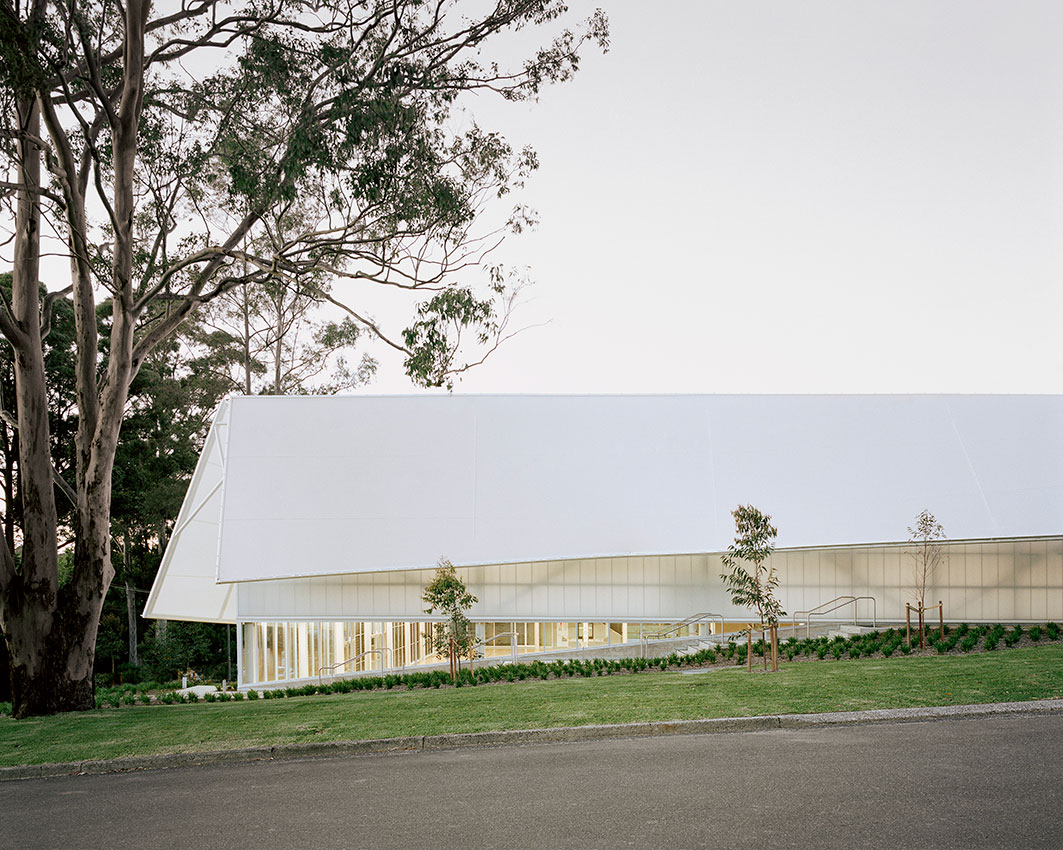
Client perspective: How does the design benefit the way you live/work/play/operate/educate/other?
“Rather than creating a monument to ourselves or our sporting prowess, we sought the space to be a celebration of movement and learning, which is exactly what it has become.”
“In the months since opening, it is now hard to imagine how the School operated without such a space, well-used by students, staff and members of the community alike, from early hours to well into the evening.”
“The surpassingly beautiful design and indefatigable attention to detail from the team at Neeson Murcutt + Neille will remain a gift to generations who may never fully realise to whom their thanks are due.”
Practice team:
Rachel Neeson, Director
Stephen Neille, Director
Tamas Jones, Project Coordinator
Joseph Grech, Senior Architect
Ben Dixon, Architectural Technician
Clayton Edwards, Graduate of Architecture
Kirsty Hetherington, Architect
Davin Turner, Architectural Technician
Nicole Cusack, Graduate of Architecture
Carmen Chan, Architect
Stephanie Brancatisano, Architect
Jeff Grant, Architect
Daisy Zhang, Architectural Assistant
Yishun Tang, Architectural Assistant
Construction team:
Mersonn, Town Planner
MBM, Quantity Surveyor
Paul Davies Pty Ltd, Heritage Consultant
SDA Structures, Structural Engineer
360 Degrees, Landscape Consultant
Arborsafe, Arborist
TEF Consulting, Traffic
ARUP, ESD/Mechanical
JHA, Hydraulic/Fire/Acoustic/Electrical
Holmes Fire, Fire
NEAL Consulting Solutions, Crime Risk
Steve Watson & Partners, BCA
JK Geotechnics, Geotechnical
Funktion, Access
Lymesmith, Ceiling Colour Consultant
Elite Certification, Certifier
EPM, Project Manager
MAAT, Signage Consultant
