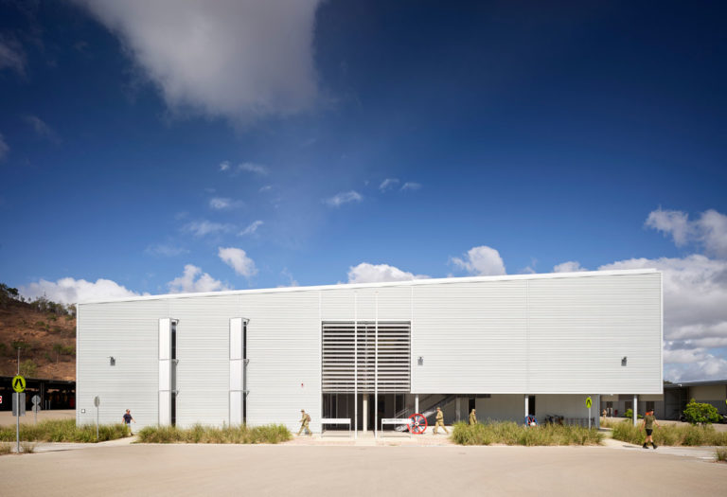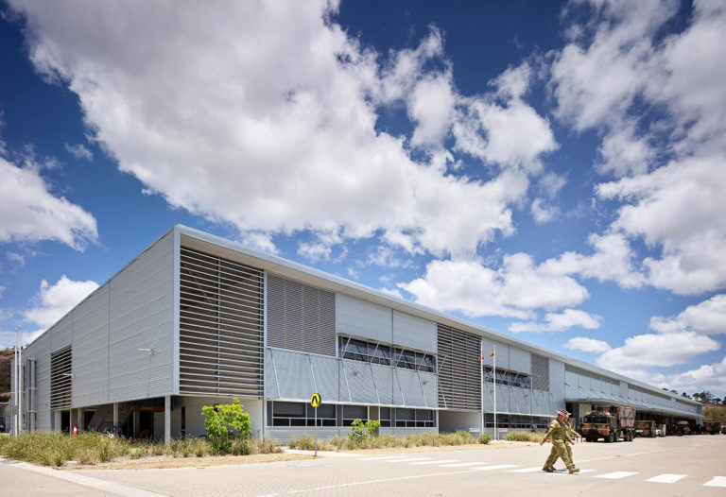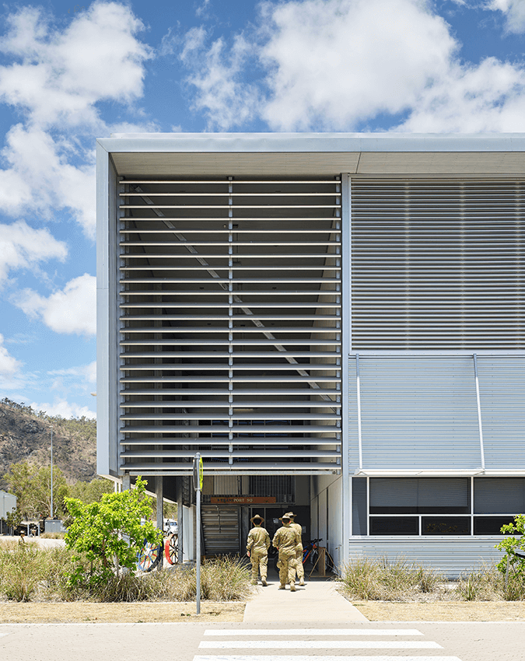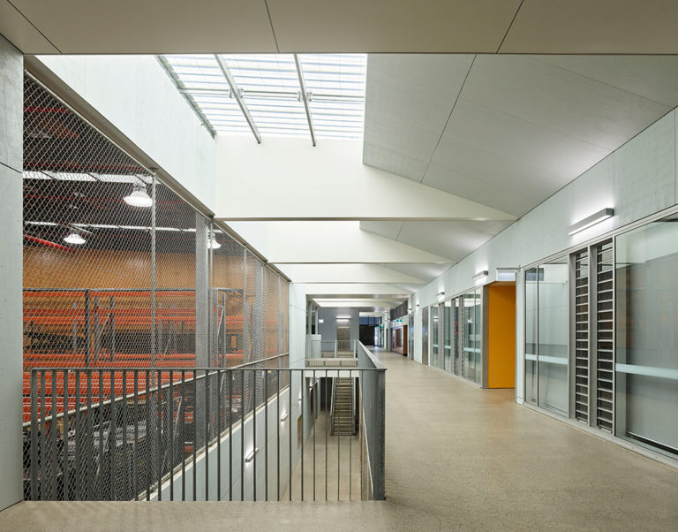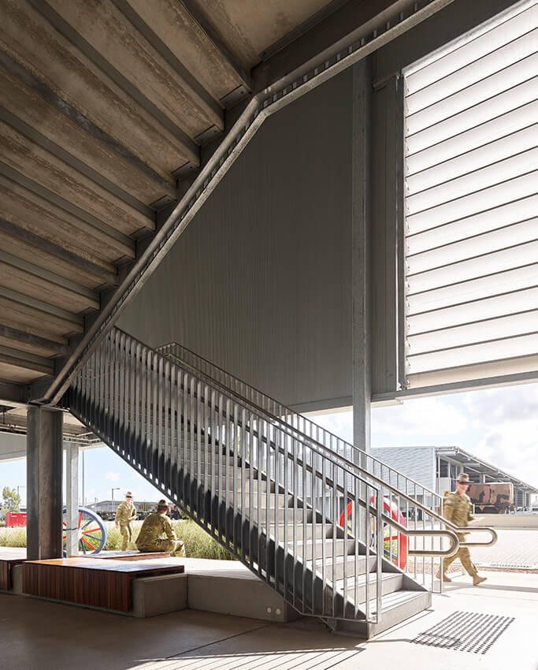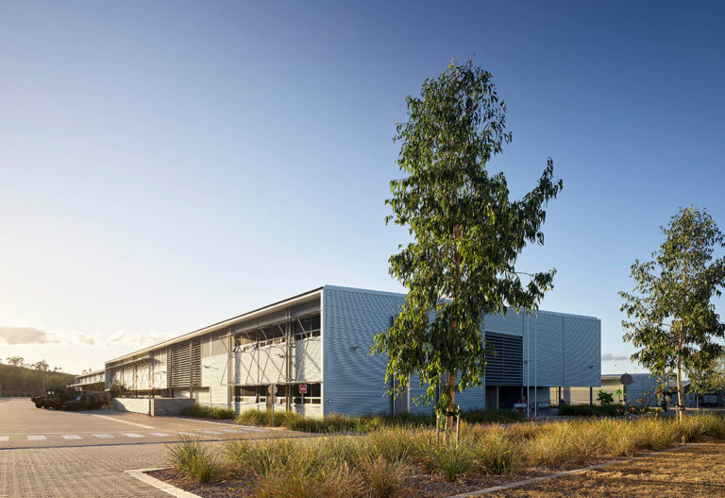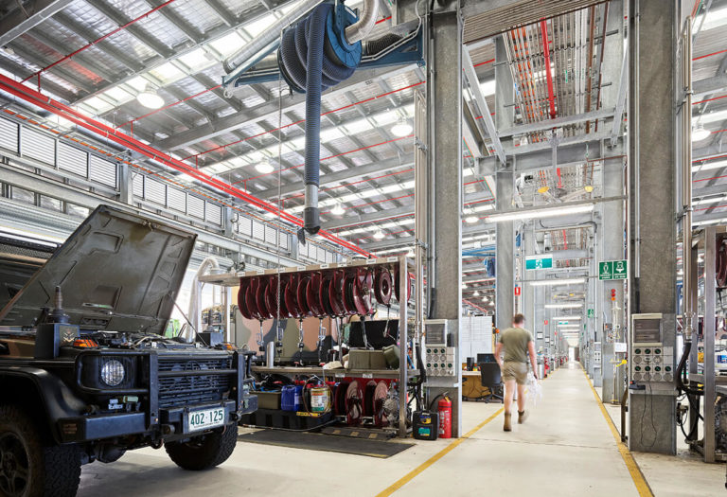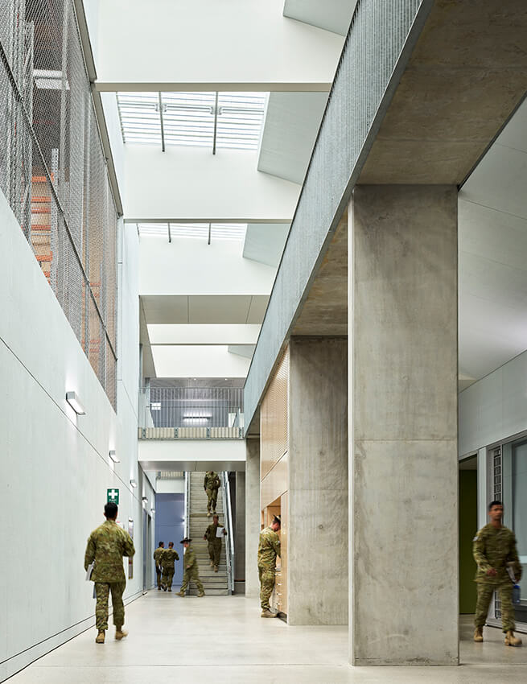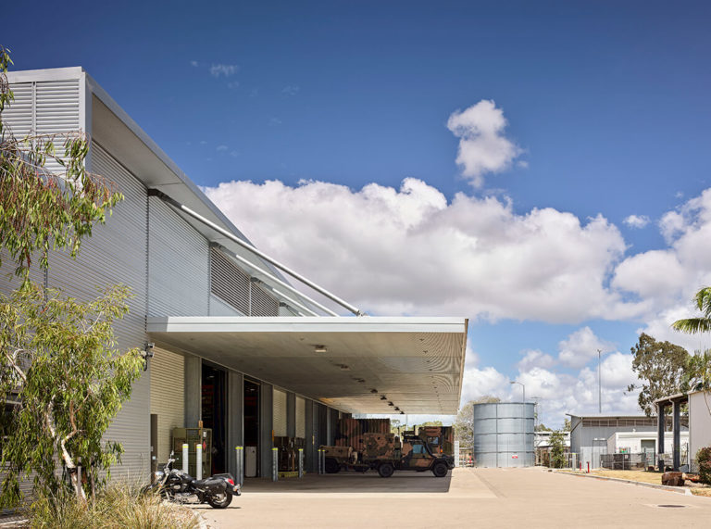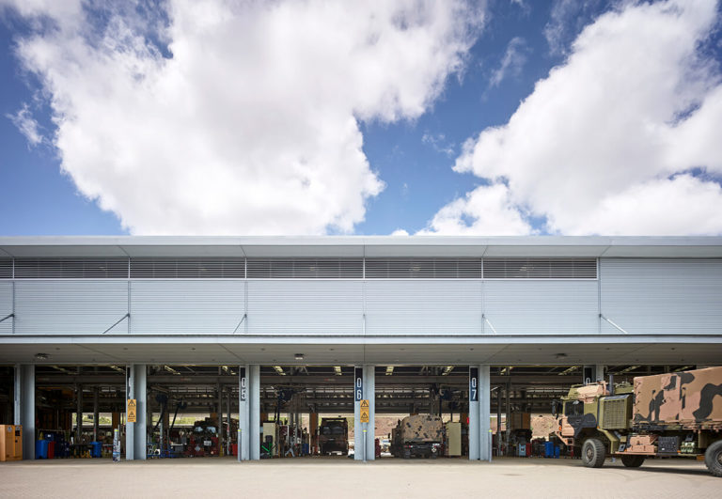Land 121 Facilities Project, Lavarack Barracks
National Award for Commercial Architecture – 2021 National Architecture Awards
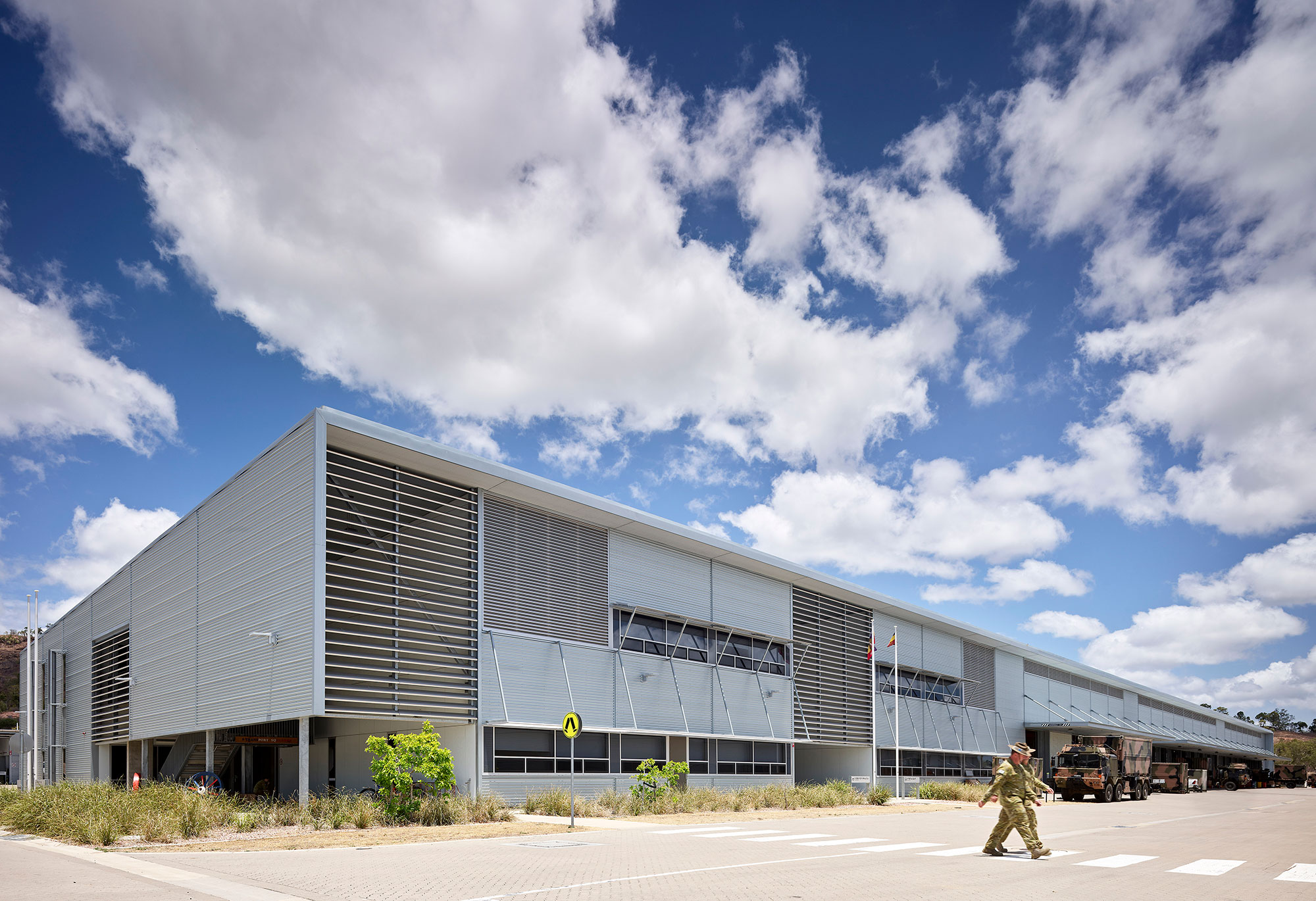
National Award for Commercial Architecture – 2021 National Architecture Awards
Land 121 Facilities Project Lavarack Barracks | BVN
Traditional Land Owners: The Bindal and Wulgurukaba People
The LAND121 Facilities project provides new and upgraded facilities throughout Australia to support the ADF’s new vehicle fleet.
At Townsville’s Lavarack Barracks a new precinct for the 3rd Combat Services Support Battalion comprises a total of nine buildings including offices, workshops, warehouses, stores, training facilities, vehicles shelters, and amenities. These disparate functions are consolidated into larger multi-use buildings, delivering functional and cost efficiencies, and providing opportunities to create an enhanced built environment which positively benets the personnel working within the precinct.
A rigorous and robust approach to form and materials, with a focus on scale, modulation, and proportion, is lightened by a careful consideration of details, such as the playful sunshading elements.
The design skilfully transcends what is essentially a prosaic function, imbuing the precinct with a quiet sense of dignity and composure, and conveying the message that the work of ADF personnel is valued.
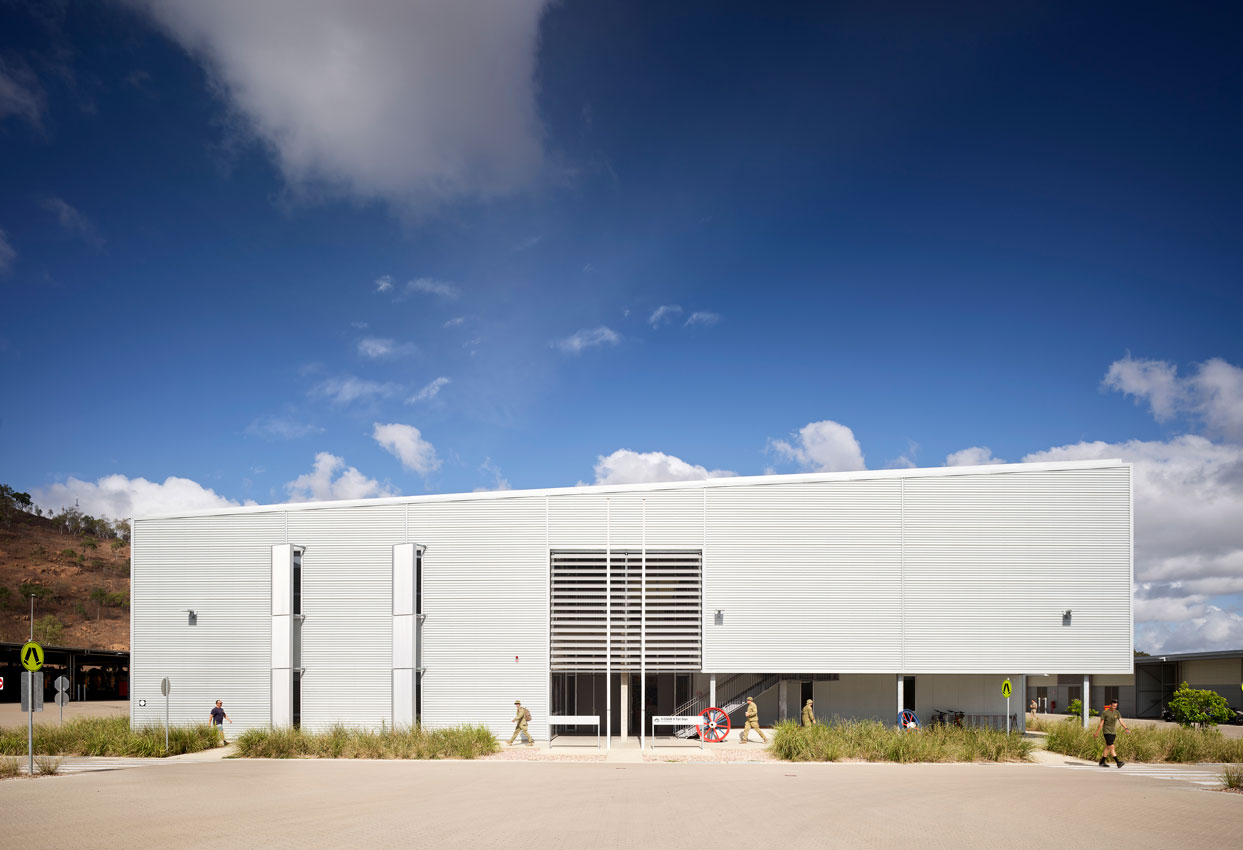
“The design allows for key functions to be combined into larger buildings for more ecient operations. Working accommodation alongside workshop bays creates effective working relationships within the units, while co-location of buildings allows for movement of vehicles between the functional spaces with ease. The vehicle shelters in particular have been created as multi functional spaces, protecting vehicles from the harsh elements, increasing the lifespan of the vehicle and decreasing maintenance costs, while at the same time providing training and storage spaces alongside the vehicles.”
Practice team:
David Kelly, Principal Architect
Geoff Hehir, Design Architect
Vinayaka Bhat, Project Architect
Scott Hardcastle, Project Architect
Stuart Young, Project Architect
Will Cobine, Design Architect
Shao Ing Gan, Design Architect
David Ho, Design Architect
David Challinor, Graduate of Architecture
Duncan Moore, Graduate of Architecture
Marc Sullivan, Graduate of Architecture
Schneider Eliassaint, Graduate of Architecture
Marnie Goodman, Graduate of Architecture
Mark Power, Graduate of Architecture
Luke Chalmers, BIM Manager
Jarrod Williams, BIM Manager
Mark Rassmusen, Document Controller
Construction team:
Structural Engineer – Brogue
Jacobs, Other, Project Manager / Contract Administrator
Lendlease, Other, Managing Contractor
Aurecon, Other, Civil, Structural & Hydraulic Engineer
Ashburner Francis Consulting Engineers, Other, Mechanical, Electrical & Wet Fire (Protection) Services
Stantec, Other, Fire Services – Dry (Detection) Webb Australia Group, Other, Communications & Security Services
Rider Levett Bucknall, Other, Quantity Surveyor
Phillip Chun & Associates, Other, Building Certifier
