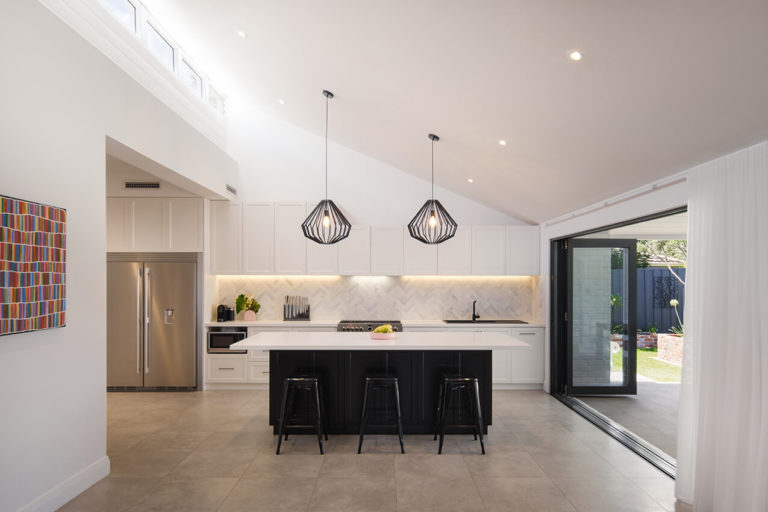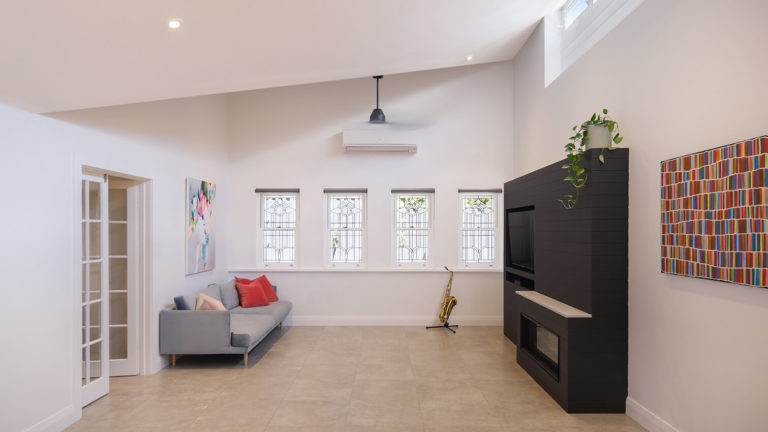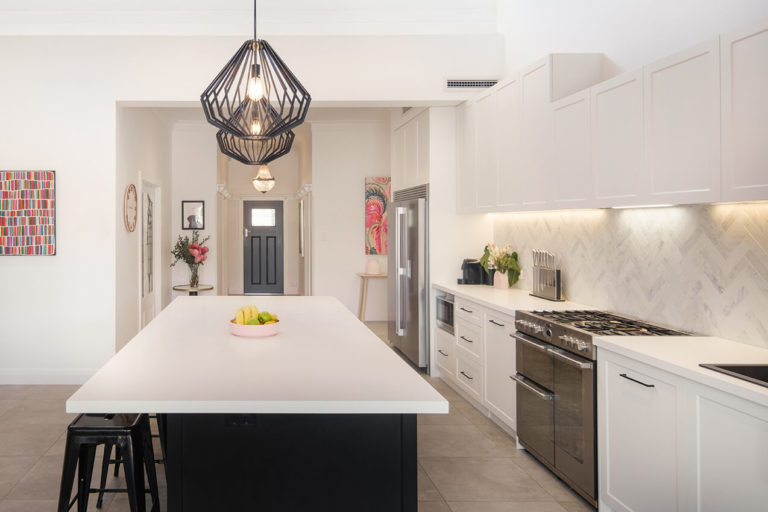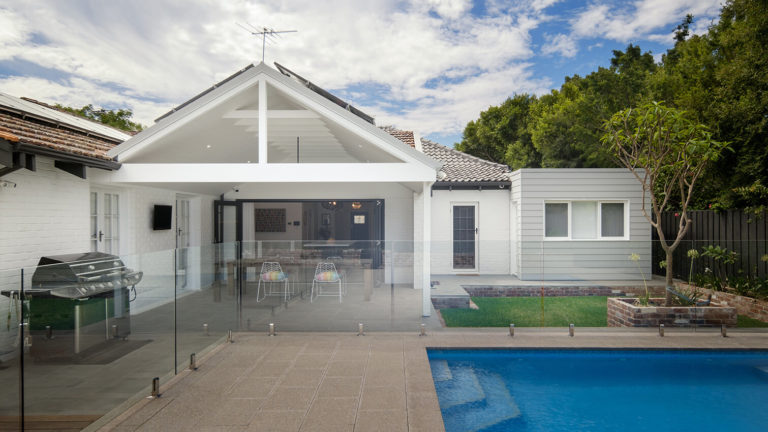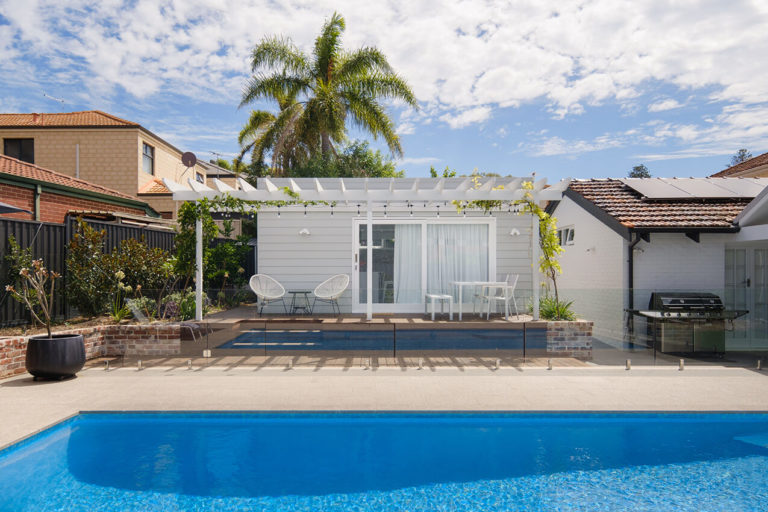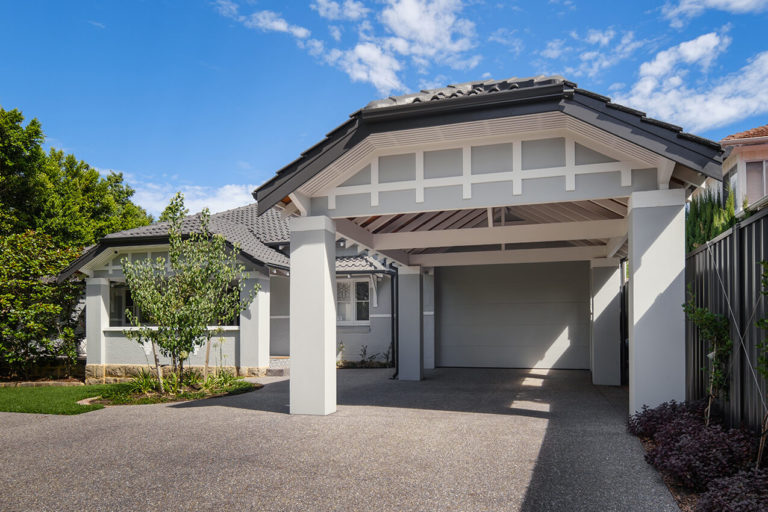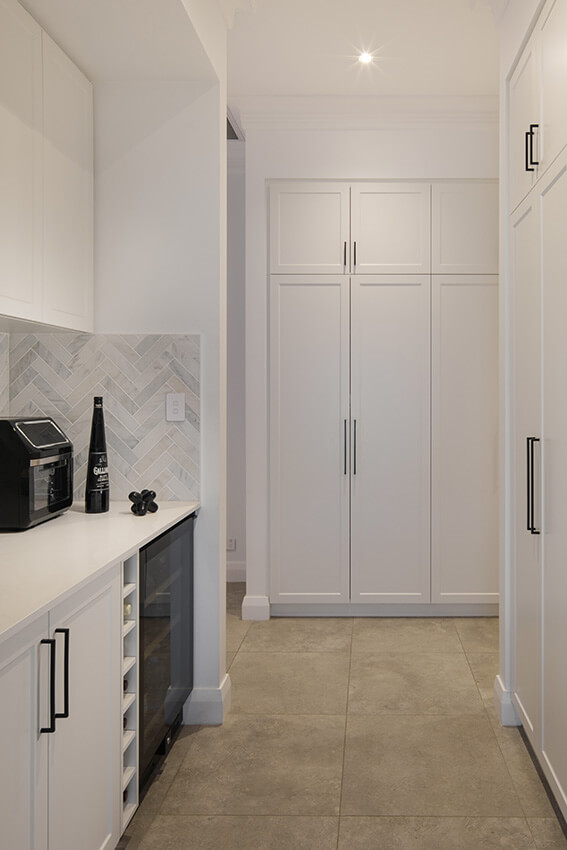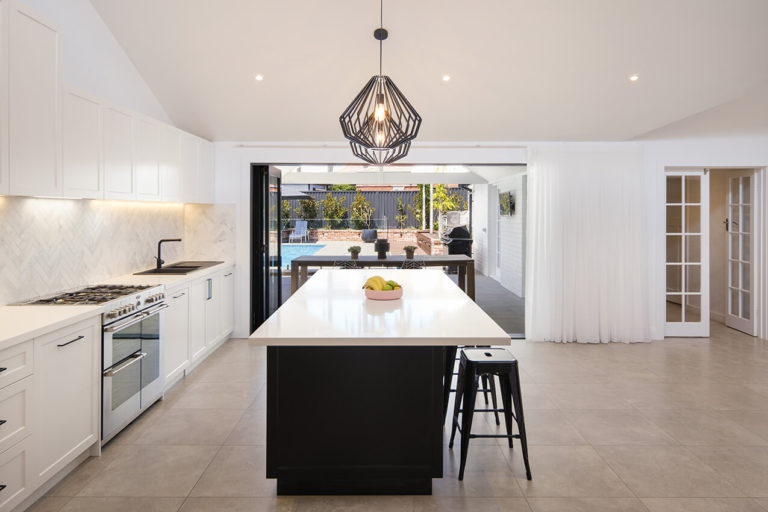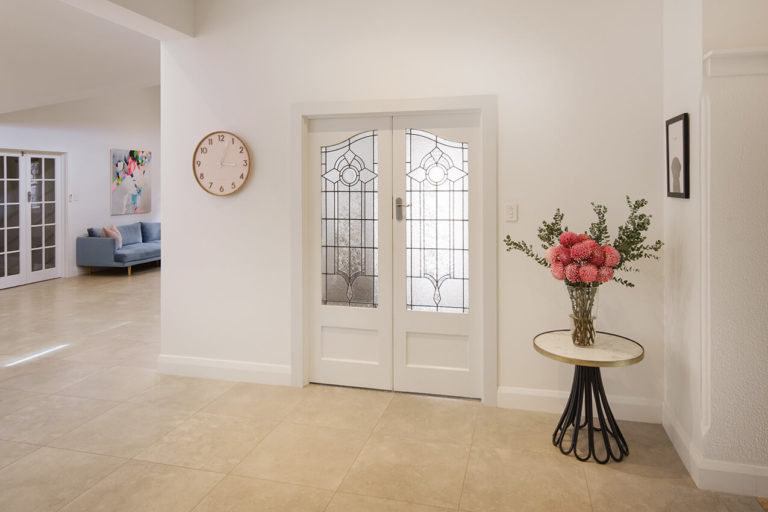38 Shenton Road
Bos Architects
Bos Architects
2021 Western Australia Architecture Awards
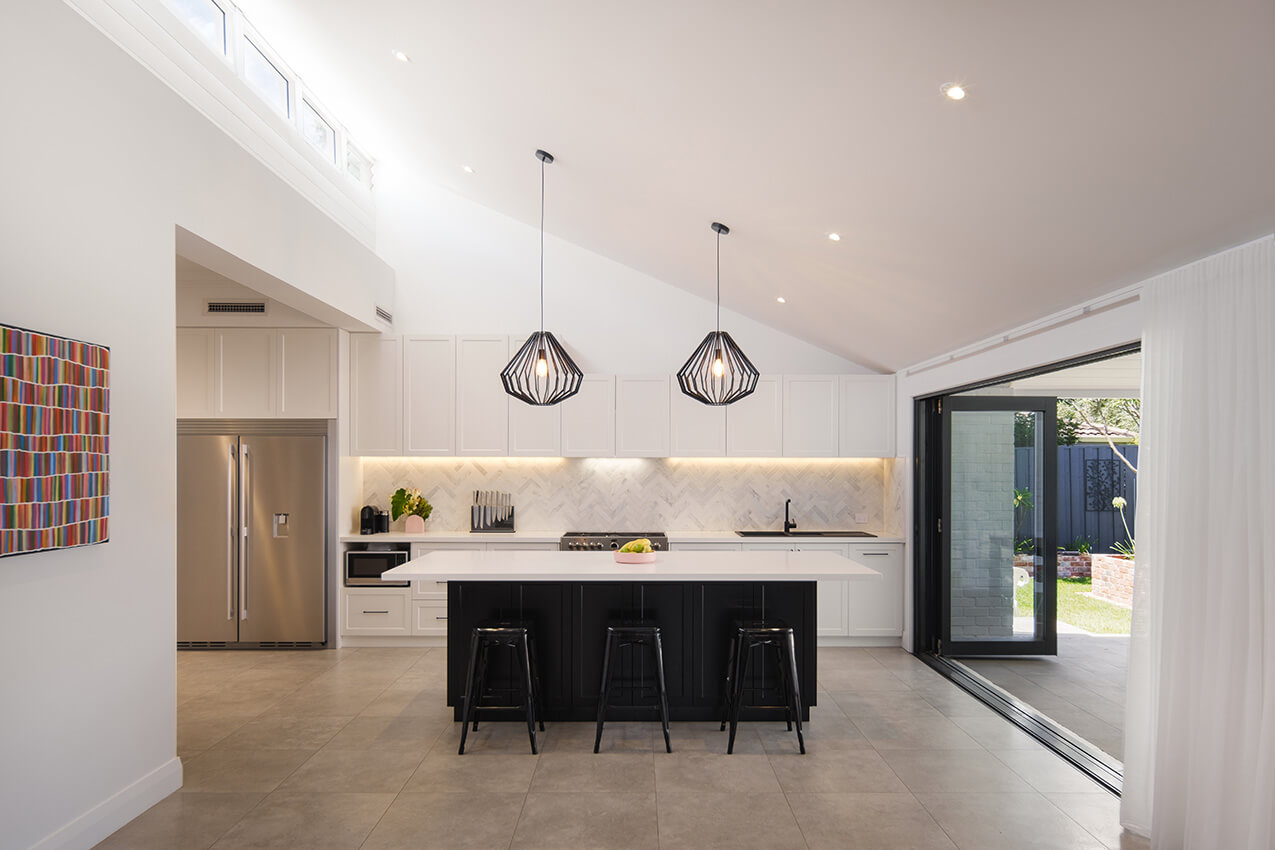
2021 Western Australia Architecture Awards: residential architecture - houses (alterations & additions)
38 Shenton Road | Bos Architects
“1. The focus of this project was to meet the needs of a busy family who love entertaining, The core idea was to seamlessly join two disjunctive older parts while adding new contemporary elements. The philosophy followed was to fully understand the family’s needs, and to continually explore all options to deliver the most aesthetically pleasing and cost-effective outcome.
2. The façade of the house is improved by the addition of a garage and carport, which adds value to the neighbouring properties.
3. The existing layout required the family to follow a dogleg path from the front door via the dining room to the main living spaces, located in an 80s addition to the original California bungalow style house. The proposed design required extensive internal demolition, which revealed further opportunities, so that ultimately the existing structure itself informed the final elevated design. Existing period details were recreated where necessary, and blend well with contemporary details.
4. The brief called for a more functional kitchen layout, with a good connection to a new covered patio. Other items included a review of the use of the existing dining room, an ensuite to the Master bedroom, refurbishing of existing bathrooms, a garage and carport, a mudroom connecting the garage to the family room, and a freestanding poolside cabana that could serve a guest facility. The brief was met, and the home now has an easily accessible and generous main living and entertaining space, with all other spaces offering modern amenity.
5. The services of a structural engineer, energy efficiency consultant, building surveyor, interior designer and landscape architect were used.
6. The evolution of the design meant that items were added to the brief, such as relocating a bathroom, adding a new bedroom, and refurbishing the laundry, while eliminating the proposed mudroom. The addition of these items was cost-effective and added value to the home. Re-using some elements saved cost, which allowed the selection of high-end folding doors to the patio.
7. The improvements to this home have prevented its demolition and leave it ready for future additions. Removal of the existing exterior structure was minimised. Existing lead light windows and doors were reused. Where possible original flooring was retained and carpeted. The new bedroom has a flat roof, which could be tied into the existing roof with minimal new structural work. To improve energy efficiency, new window openings to the bathrooms and ensuite reduce the need for artificial lighting and mechanical ventilation. Natural ventilation and new ceiling fans reduce reliance on air-conditioning. New insulation and double glazing was installed, and new LED lighting used throughout. Existing water heating systems were upgraded to energy efficient systems. Reverse brick veneer was used as the wall structure for the new bedroom.
8. The final layout created an interstitial space between the existing entrance hallway and the new kitchen space, which enhances circulation. The addition of the new bedroom presented the opportunity to strengthen the exterior scheme by repeating the cladding detail of the freestanding poolside cabana.”
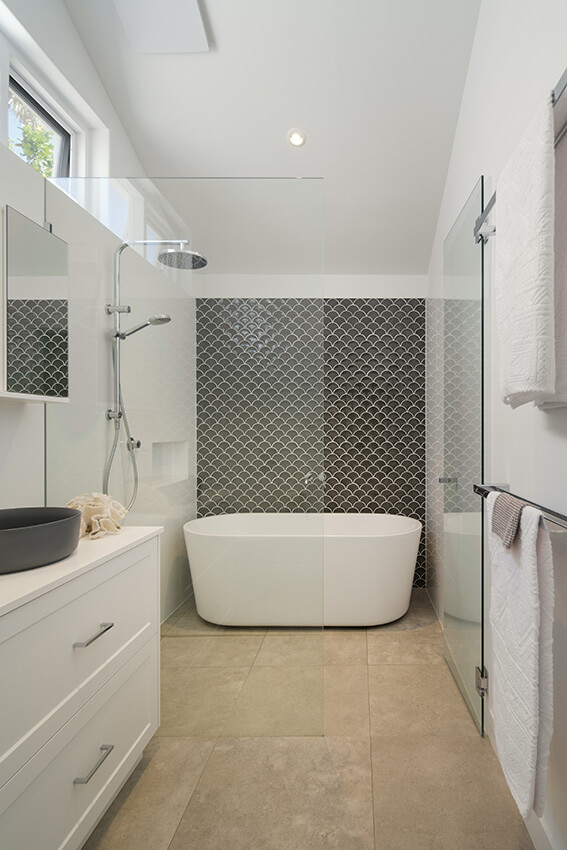
Client perspective:
“As soon as you open the front door you enter the heart of our house with a view of the open kitchen, alfresco, pool and yard. The island bench is the epicentre for us for eating, drinking, socializing, kids homework, pool supervision. The seating for 10 around the three overhanging edges is often full.
The pantry/scullery/laundry areas are practical with loads of storage. Excess items are kept here, leaving our island bench free of clutter.
Three other distinct living/sleeping areas have their own external access and bathrooms, providing privacy and a functional family home for a growing family.”
CONSTRUCTION TEAM:
Forté Builders
