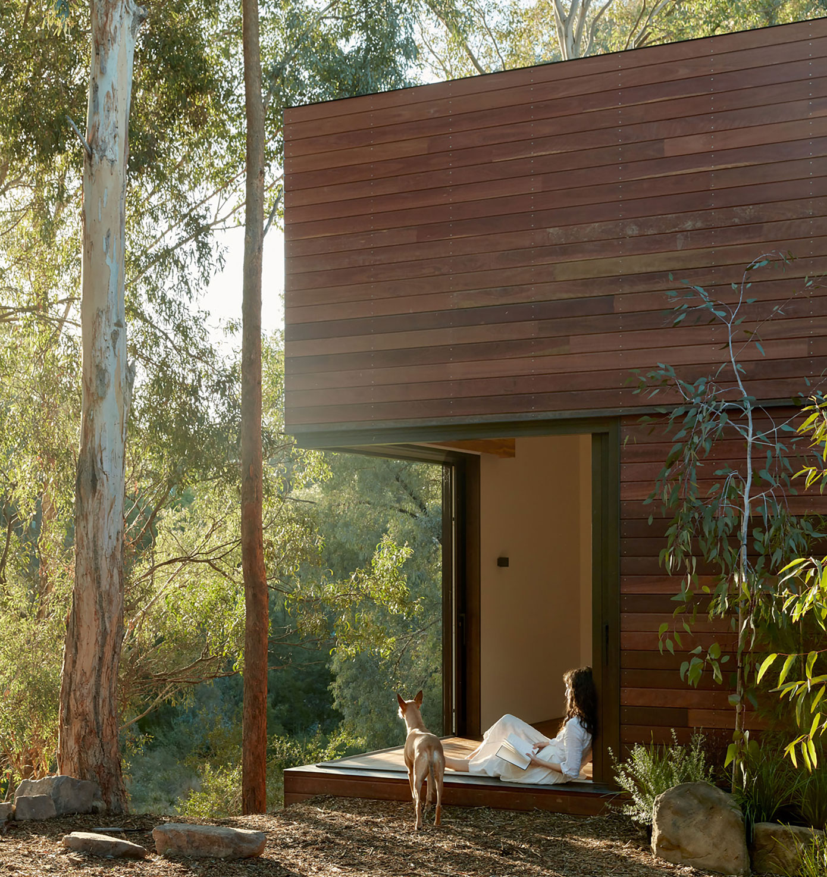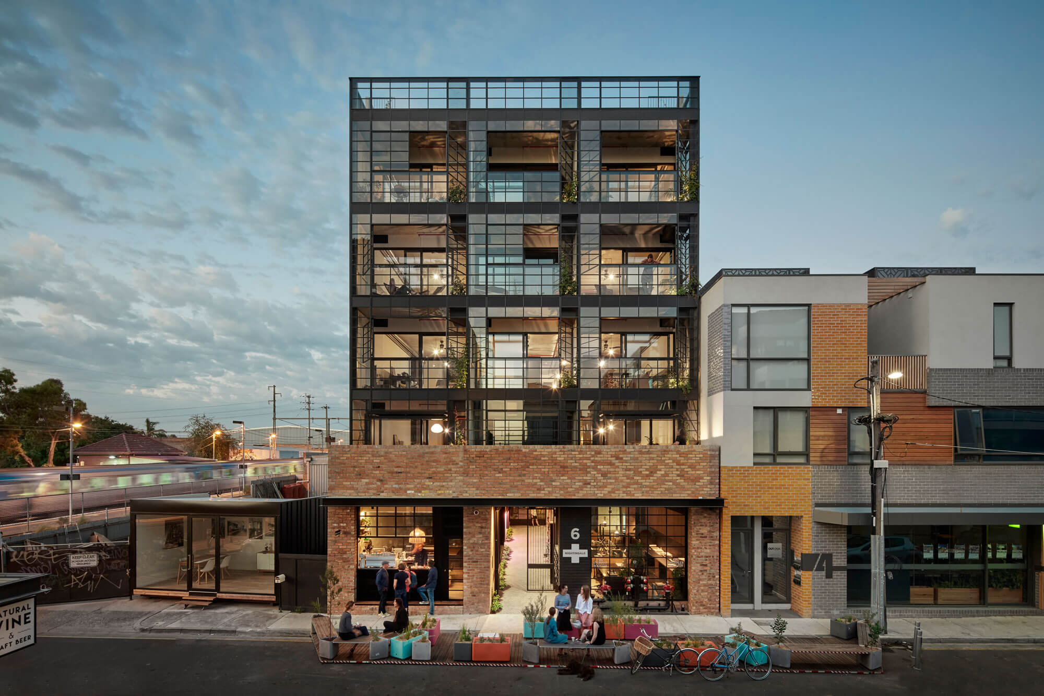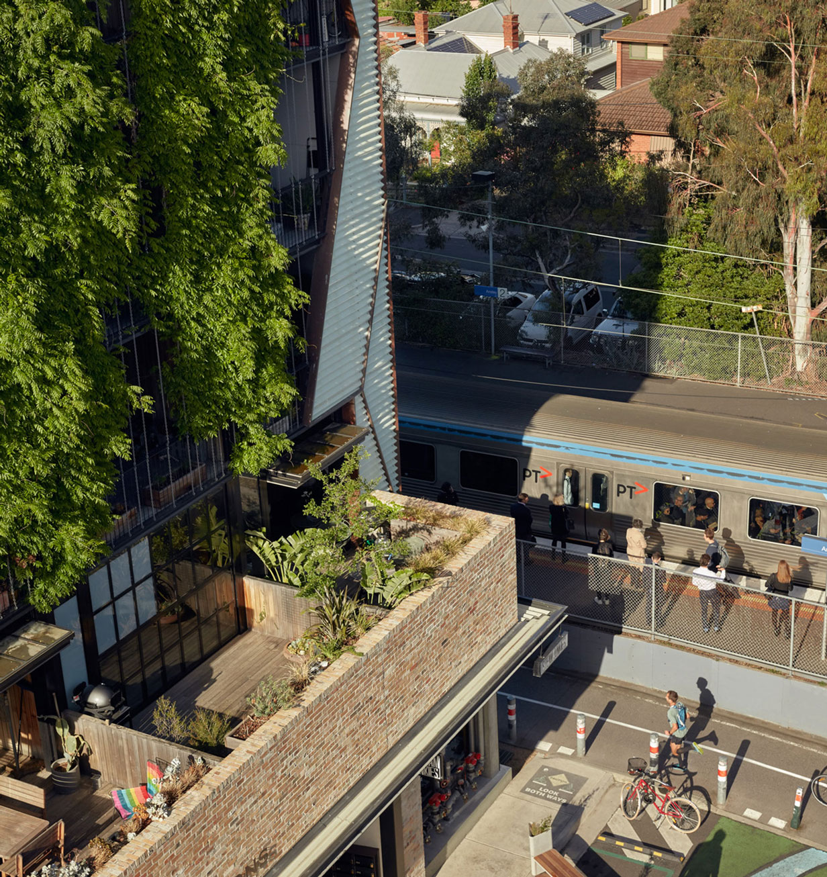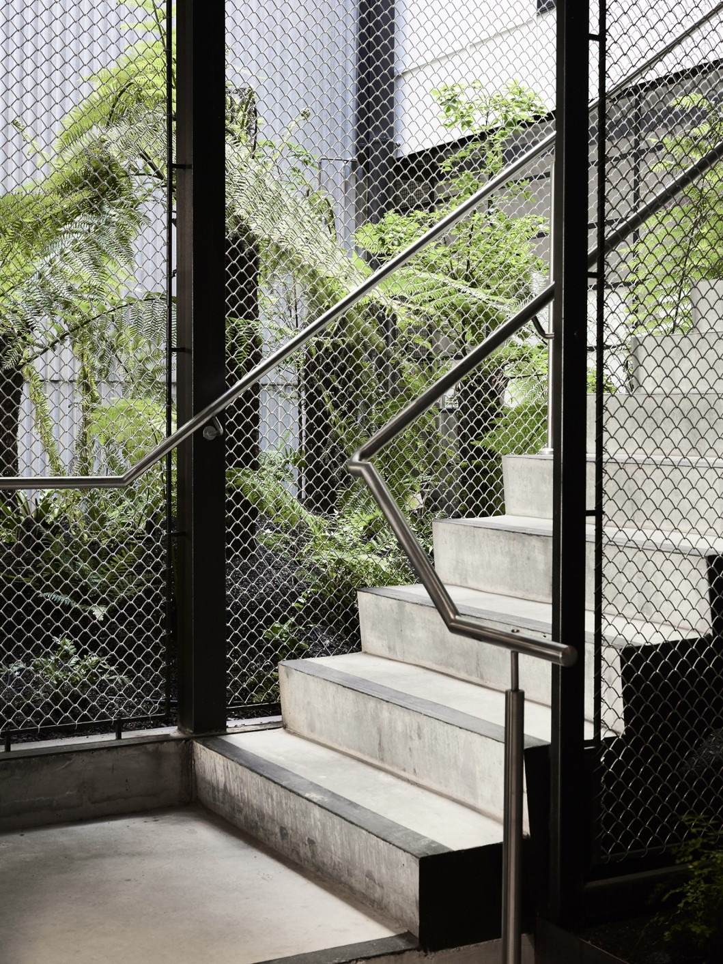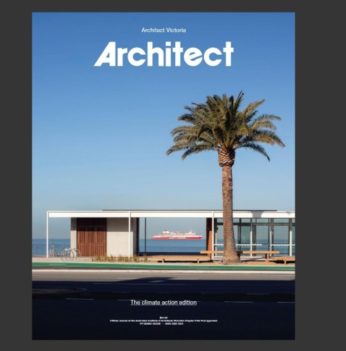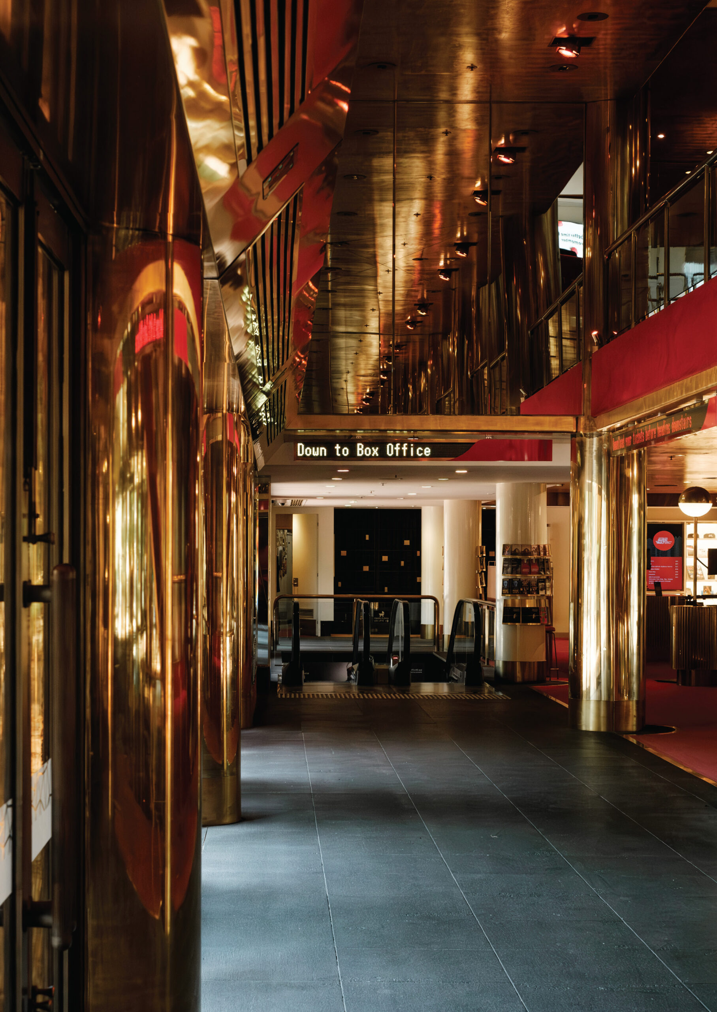Breathe is a carbon neutral practice. Why is that important to you?
Jeremy McLeod (JM): For a long time, we thought the answer to sustainability was doing everything simultaneously. When you’re trying to deal with embodied carbon and your emissions related to building operations, biodiversity and community, it looks too hard for people and they become less and less engaged in the idea of sustainability. It was largely passed off from architects to sustainability consultants, particularly on bigger, more complex projects. Going carbon neutral was firstly about walking the walk, but also about helping our clients see how simple and affordable it was.
Which objectives do you establish with your clients at the beginning of a project? And how do you ensure they’re protected?
JM: For a successful project, you need a great architect, a great builder, and importantly, a great client. So, when we engage with our clients initially, while they’re interviewing us, we’re also interviewing them. If we get the sense that there’s not going to be an alignment of values, such as caring about the planet, or your fellow humans, the project is doomed for failure. We ensure these values initially align, or we don’t do the project. For the first ten years of our practice, we talked a lot to our clients about why we should be transitioning away from gas and fossil fuels, but because it’s 2020 – nearly 50 years after climate change was first identified – we feel it’s not a conversation we need to have anymore. We just design all electric buildings and we don’t have the conversation about gas until a client might ask where’s the gas enclosure? At which point we tell them there isn’t one. We think it’s like asking, where’s the oil storage tank or where does the woodpile go? We establish the objectives in the very initial client meetings. Before we’re even engaged, we talk about what’s important to us as a practice and how we will make the building as sustainable as possible, as simply as possible, as elegantly as possible and as cost effectively as possible. Our idea is sustainability through reductionism, which, like good passive design, doesn’t cost more. In our offer of services, we clearly set out who we are and what we do. Once the client agrees to that and engages us to deliver a project which meets their briefing requirements and our values requirements, we push as hard as we can within the budget and program allowances.
How would you take a skeptical client on the journey?
JM: Developers are an interesting, more skeptical client group because a lot of their decision making is about de-risking the project to get bank funding. For this you need bank valuations, which are based on historic precedents. So, we show them precedents of where something that we propose has been successfully done before and what the comparable market sales have been. Then there are also cost gaps that drive the developer’s decisions, such as a gas-fired hot water heating unit compared to a high efficiency, electric packaged heat pump. Here, we explore finance pathways such as environmental upgrade agreements with the Sustainable Australia Fund, which is paid back by the tenant through the rates over time. So, it doesn’t actually cost any more for the developer to be fossil-fuel free.
We introduce the developers to Green Power suppliers and explain to them how they can build a requirement for 100% renewables or Green Power into the Owners Corp rules, tenancy agreements, or even a covenant. We can then demonstrate that they can deliver a carbon-neutral building (in operations) without adding cost to the development of the project.
Madeline Sewall: We also work really hard to establish a sense of camaraderie with every project team, a sense of shared ambition. We celebrate every milestone and every accomplishment because the work isn’t business as usual and we ask people to work harder than they usually do. And the more we do, the more people want to work hard and push the boundaries with us.
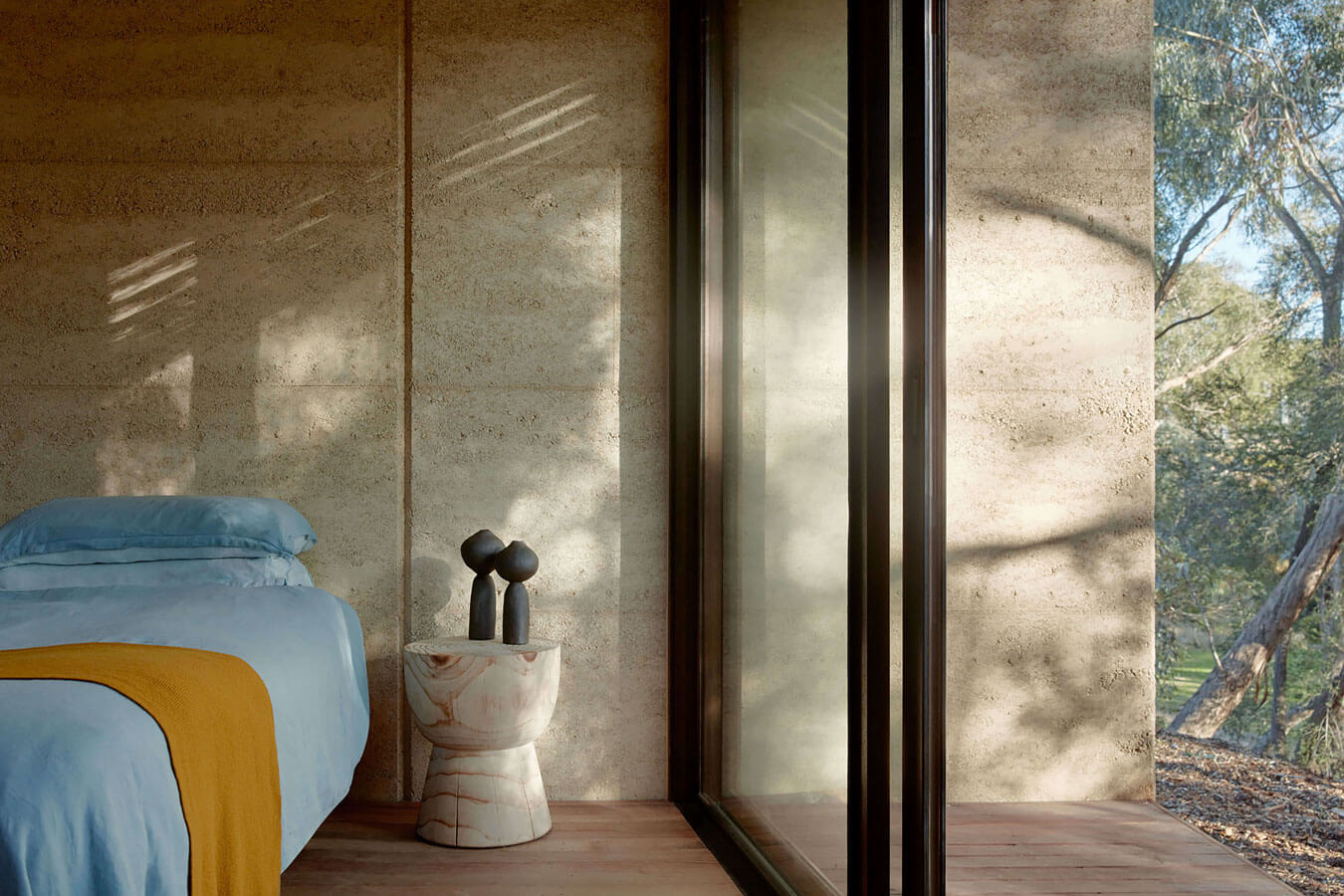
Can you walk us through your approach to designing a net zero carbon building?
JM: The single most important thing when designing a net zero carbon building, is not plumbing gas into the building. We then design the building to be efficient. We use simple passive solar design techniques, we shade the north, west and eastern glass, we get the wall-to-window ratio right, depending on orientation. We put as much solar as possible on the roof and we talk early with our electrical consultants about maximum electrical demand, and load shifting at different times of the day. We focus on right-sizing, asking ourselves, what do people actually need? We set ourselves minimum energy efficiency targets at Breathe, for example, 7.5 Stars (NatHERS) for residential buildings. This is easy to do in a Melbourne climate, through thermally broken, double-glazed windows and doors, good building insulation and right-size openings. We naturally ventilate the building where we can through double-hung, sliding or tilt and turn windows. We only do awning windows if the fire engineer won’t allow anything else. But after all of that, the key to ensuring a net-zero emissions building is to make sure it’s powered with 100% Green Power.
How do you think you will be able to operationalise life-cycle costing and embodied carbon analysis?
JM: Firstly, I think it’s important for us to have a broad understanding of the implications of our design choices on the embodied carbon and the longevity of our buildings. We’ve built our own materials handbook that looks at everything that you put into a building, where it’s sourced and why we should specify it. For example, how local is it? How close is it to its natural form? How much energy or carbon has gone into making that product and what does the end of life cycle look like? We hand it over to our sustainability engineer to undertake an audit on the embodied carbon, and then we work with our client to offset these emissions. Obviously, a price on carbon would incentivise suppliers to make carbon neutral materials and would force developers to pay down their carbon deficit.
Does a net zero carbon building cost more to build?
JM: No. We design through the lens of sustainability through reductionism. Our mantra is Build Less, Give More. We strive to take redundant materials out of the project to peel back layers of redundancy, to expose the raw structure and harness the benefits of its thermal mass. Projects like The Commons and Nightingale 1 took big things out of the project: basement car park, second bathrooms (en suites), individual laundries, air conditioning, plasterboard ceilings, ceramic tiles and electroplating to tapware and door furniture. Instead, we invested in high-performance insulation and double-glazed windows, good passive solar design, cross ventilation to every apartment, ceiling fans, shared rooftop laundry and landscaped rooftop. The net result was a simpler, cheaper, better building. The sort of sustainability we’re delivering is low tech, and it’s more of an editing process than about complex, expensive technology.
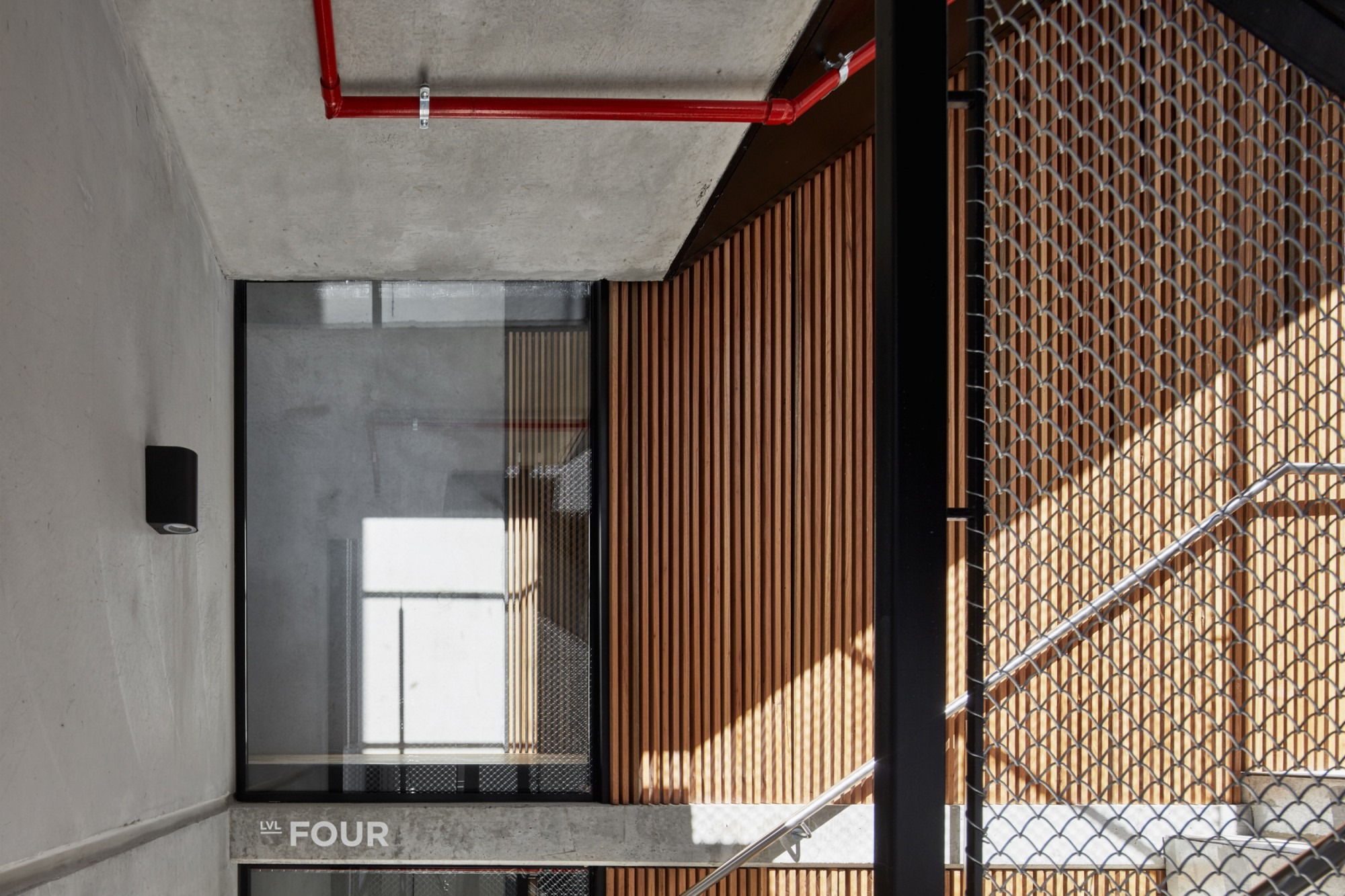
Jeremy McLeod is a founding director of Breathe whose design strategy places emphasis on sustainability through reductionism, housing affordability and accessibility.
Madeline Sewall is a director and head of houses at Breathe.
Stefan Preuss is Associate Victorian Government Architect and guest editor of The Climate Action Edition of Architect Victoria. A long-time advocate for sustainable design, Stefan is a member of the Institute’s Climate Action and Sustainability Taskforce (CAST) recommending a range of policies and programs to National Council to address the challenges posed by climate change.
Published online:
27 Jul 2021
Source:
Architect Victoria
The Climate Action Edition
Spring / Summer
2020 / 2021
Suppliers list
Edgars Creek House
Flooring Urban Salvage reclaimed Tasmanian oak, Eco Outdoor Endicott Fillietti stone, Australian grey ironbark and spotted gum decking
Cladding and external walls Earth Structures Peninsula natural sandstone and rammed earth wall, Australian grey ironbark and spotted gum battens
Doors and windows BINQ
Kitchen Briggs timber veneer joinery, Black mild steel shelves and detailing, Recycled messmate bench-tops, Fisher & Paykel appliances
Custom fabrication Copper tapware, Concrete bathtub
Lighting Ambiance Lighting surface-mounted downlights, outdoor spike LedLux outdoor wall lighting
WAREHOUSE GREENHOUSE
Flooring Urban Salvage recycled grey ironbark timber decking, Recycled hardwood timber stair treads from the existing roof purlins on the site, E0 yellow tongue
Doors and windows BINQ high-performance timber double-glazed doors and tilt-and turn windows, Lockwood door hardware
Internal walls Australian FSC-certified strapped plywood cladding, Salvaged masonry, Fielders external zincalume wall cladding, Autex acoustic wall lining in entryway, Laros ERV System, Pro-Clima air-tightness membranes
Roof Steel trusses reclaimed from existing site
Kitchen Carter Holt Harvey Victorian plantation, formply joinery, Stainless steel bench-top, Mild steel splashback, Timber bench-top reclaimed from existing site, Consolidated Brass raw brass tapware
Bathroom Strapped FC sheet with zero-VOC epoxy coating instead of ceramic tiles, Consolidated Brass raw brass tapware
NIGHTINGALE 1
Flooring Bamstone Victorian bluestone pavers, Urban Salvage recycled timber Loba – Zero VOC hard wax floor finishes
Doors and windows BINQ double-glazed thermally broken, Lockwood raw brass door furniture
Internal walls and furnishings Autex recycled PET acoustic wall panelling, Camira Fabrics 100% recycled PET upholstery and curtains, Exposed concrete structure
Roof Bluescope Steel coolmax ultra Colorbond
Lighting Ambience light fittings
Kitchen Concrete bench tops, Formply joinery, Fisher & Paykel appliances
Bathroom Coroma high efficiency dual-flush toilets, Brodware raw brass tapware
Services Solar 18kW PV array BREC electrical, Automatic Heating packaged heat pump for combined domestic hot water and hydronic heating, Re-use of rainwater for irrigation, laundry and shared amenities, Hydronic heating (some reclaimed from the Collingwood Arts Precinct) Universal Fans – ceiling sweep fans
