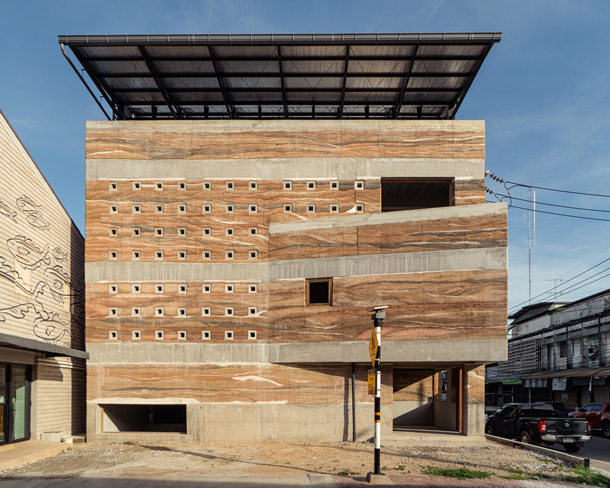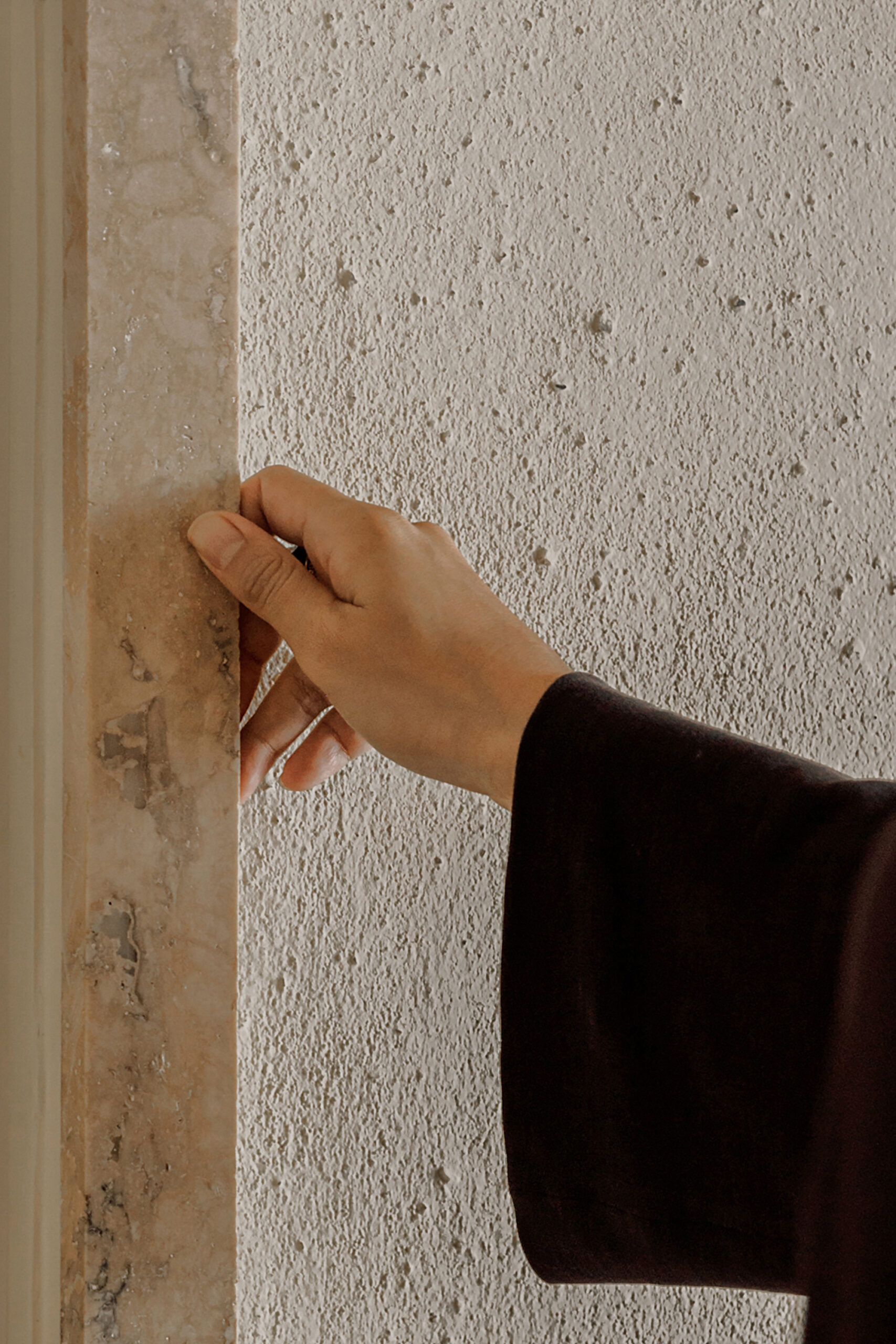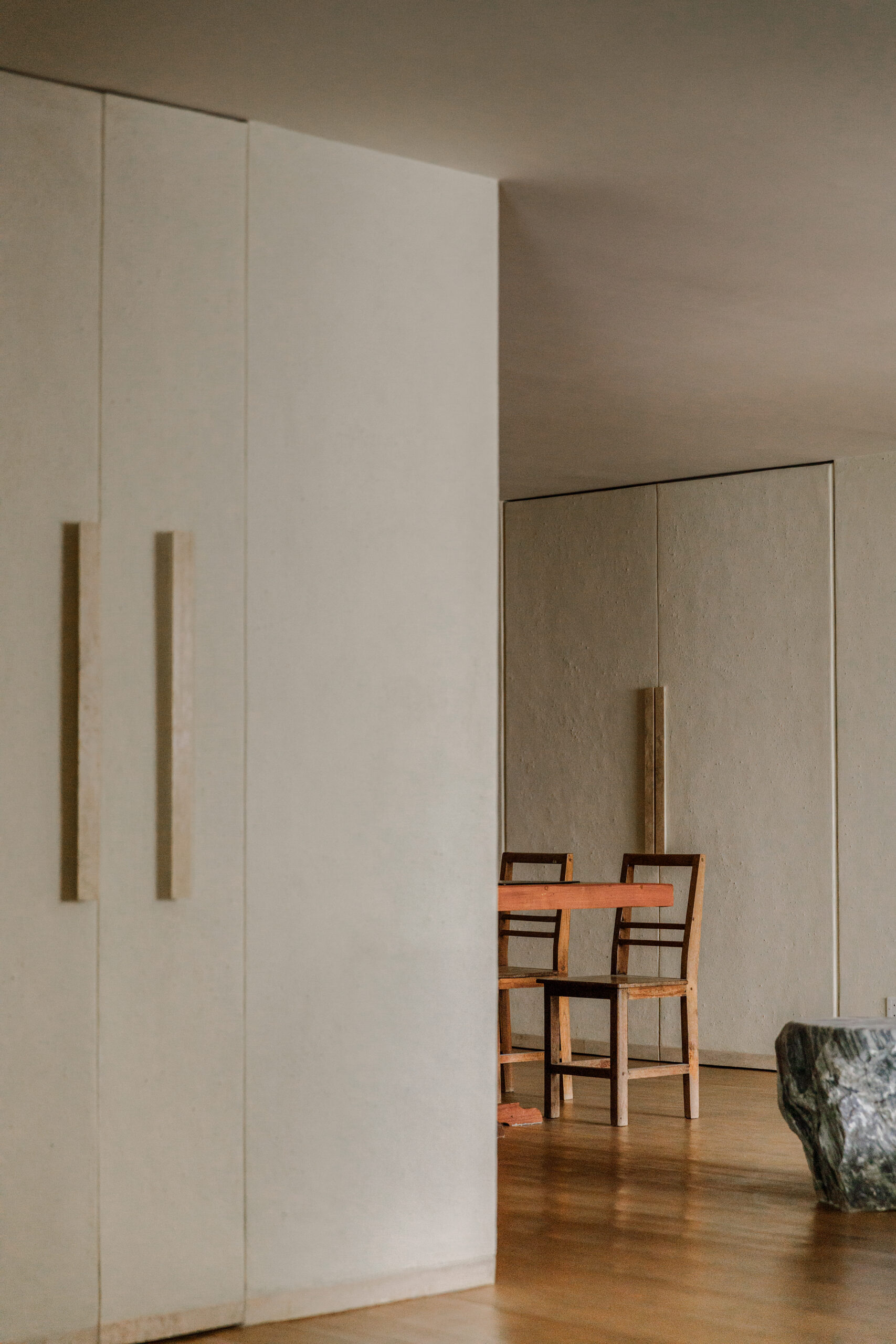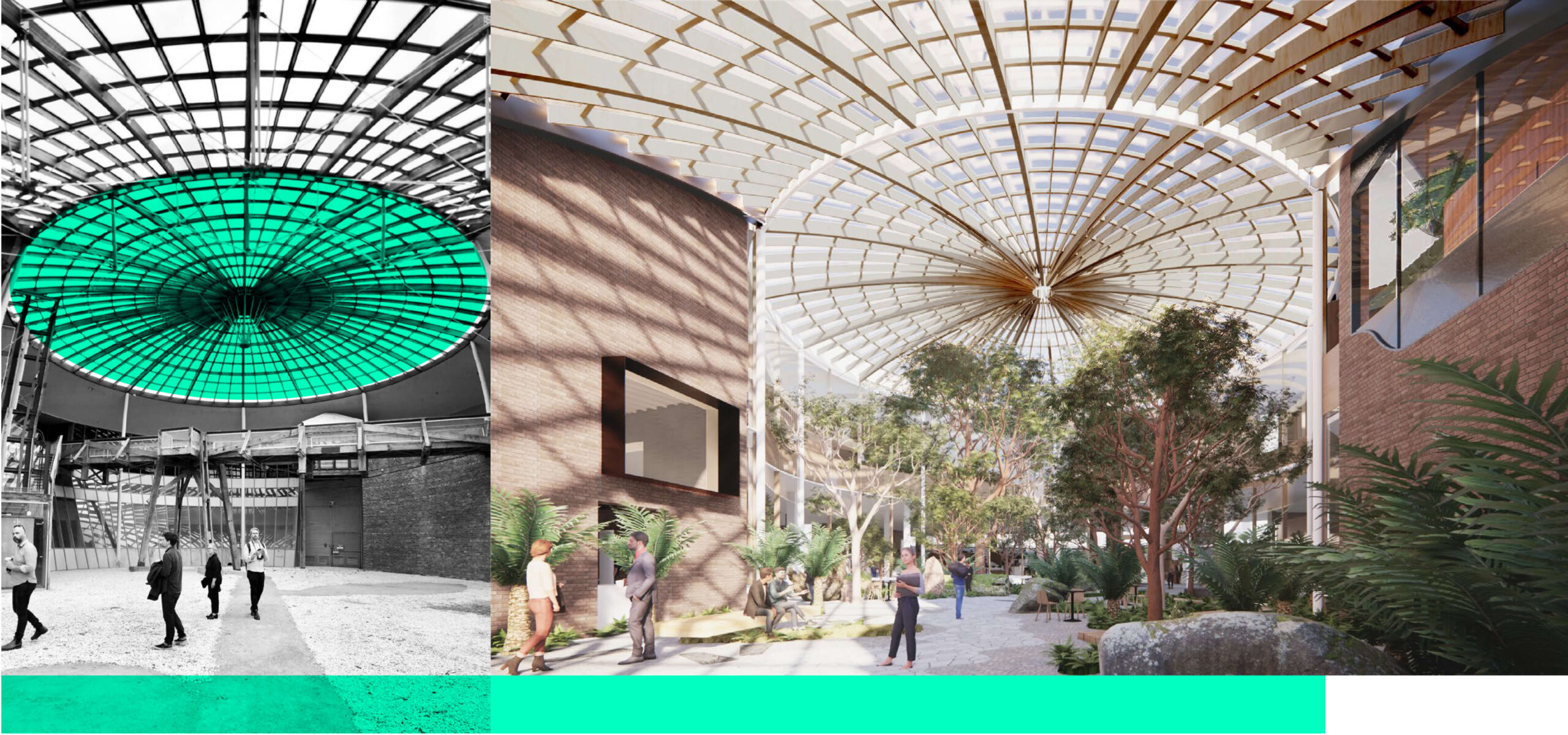Bangkok Apartment and Chonburi Multi-Purpose Building: Suphasidh Architects
Words by Peeraya Suphasidh

Works of architecture provide us with an experience of space, materiality, and time, all of which speak directly to the human senses and are deeply intertwined with our collective and individual understanding of the environment. These sensory experiences are crucial to our development as individuals and as a society.
In Thailand, I retraced an old technique of building with rammed earth, with the conviction of its value to the local building industry. Although the technology was prevalent for thousands of years, it has been disregarded for its labour-intensive and time-consuming nature of manually compressing earth. I re-learned this construction technique with our local builders, allowing them the instinctive mastery of the expertise through trials. Specimens of earth were collected from different parts of the country to create shifting shades and hues to the building’s expansive facade. The building’s structural elements are designed in reinforced concrete columns and beams, since rammed earth is not a certified load-bearing material in Thailand.
The construction of Chonburi as a rammed earth building challenges normative limitations inherent in the local context. It was a positive outcome achieved through collaboration, developing a technique which otherwise may have been forgotten. The material expressions are created in a collaborative process between hands and tools, marking their distinctive qualities. The process and the materials involved are remembered as imprints in the layered rammed earth walls. The labourious process began as experiment and was later mastered by a dedicated team of craft persons.
Contextualising knowledge takes time and tremendous effort; requiring that all stakeholders understand the construction methods. This project points to the fact that there are many traditional methods and materials for heat mitigation in the face of climate the crisis. How these materials and techniques might be implemented where most needed remains an immense challenge. The causes of worsening climate conditions are rooted in industrialisation and the battle between human advancement and redundancy.
Can we omit the manufacturing process and allow things of natural origin, non-manufactured, to return to our realm of living while at the same time redefining the quality of our built environment?
In the complete renovation of a residential apartment in central Bangkok, the aim was not to merely enhance its aesthetic appeal, but also to seek innovative ways to address the challenges of heat and humidity in order to improve thermal performance and comfort level. To achieve this, a mixture of lime and local earth serves as the base material for both wall surfaces and cupboard fronts, providing textures with varying granularities. Of this surface material, 120 square metres absorbs and releases a modest amount of humidity from the interior air, modulating a level of comfort to the indoor environment. The strategic use of massive stone pieces as interior elements, totalling roughly 800kg, along with a study room desk weighing 325kg, serves dual purposes, functioning as practical furniture, like desks, bedside tables, and living room coffee tables, while also offering themselves as thermal masses.
During the night, when mechanical air conditioning is utilised, the stone absorbs and retains their lower temperature. In the early morning, when the air conditioning is off, the stored coolness is slowly released, contributing to a balanced indoor climate. This intentional integration of passive thermal regulating mechanisms through the use of natural elements not only optimises temperature profiles within the living spaces but also serves as visually and functionally appealing design elements.
By re-examining building elements and methods, I believe we can collectively imagine a version of innovation and technology in the context of extreme temperature fluctuations and economic uncertainties. Together such methods can develop a framework to imagine how progress, technological advances, and beauty might take shape, allowing a performative approach to materials and methods in the tropical, developing world context, even where growth is challenged and hardly overcome.
A vision for the future where progress happens and is equally acknowledged at every location, that each specific culture and climatic zone warrant their own idiosyncratic responses to shared challenges in the global climate crisis. Natural climatic design innovations from the developing world can return and inspire transformation of the developed world.
Peeraya Suphasidh is a licensed member of the Architect Council of Thailand and holds a post-professional Master in Architecture II from Harvard University (2020). She has practiced and researched in the US, Japan, France, and Thailand on various international projects.
Published online:
11 Dec 2024
Source:
Architecture Bulletin
Technology: AI and architecture
2025





