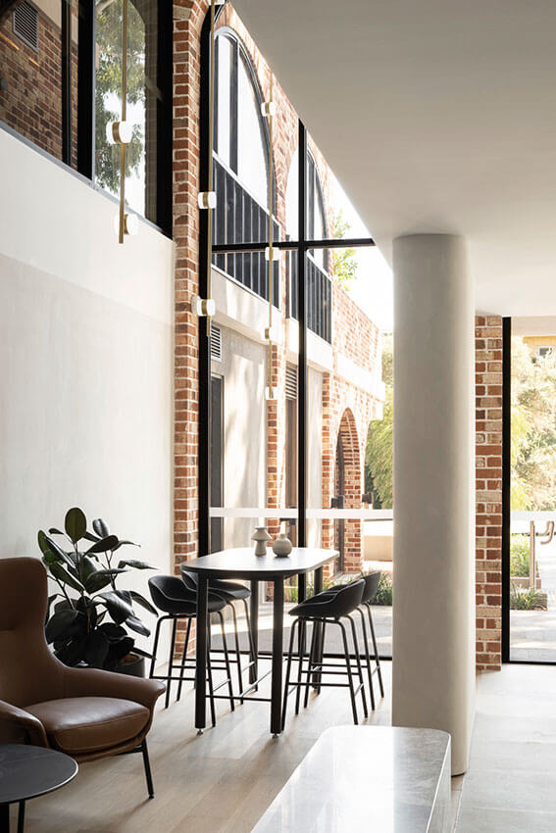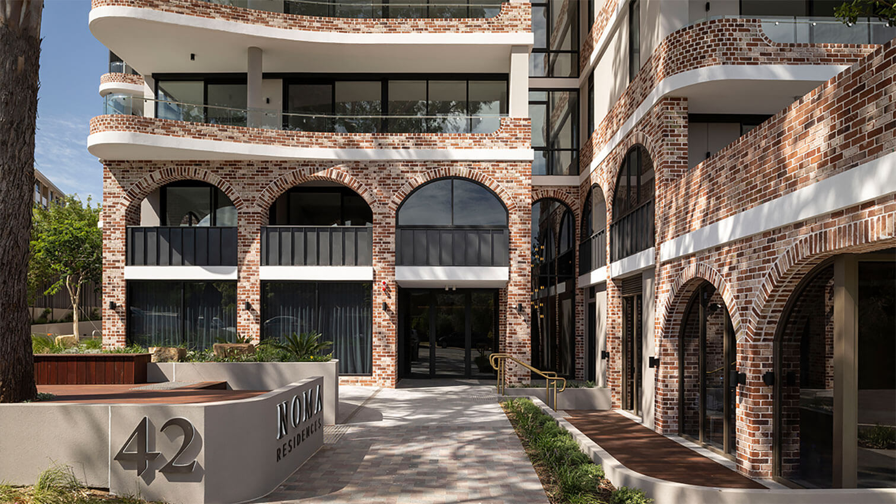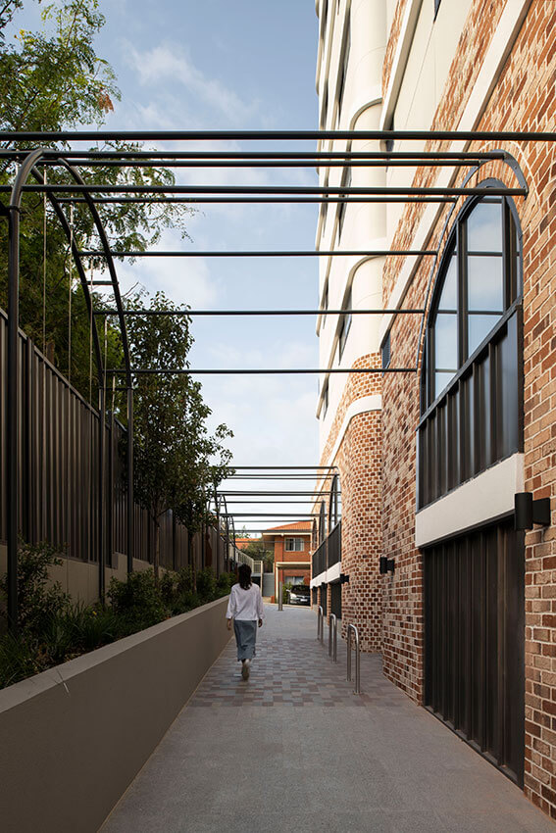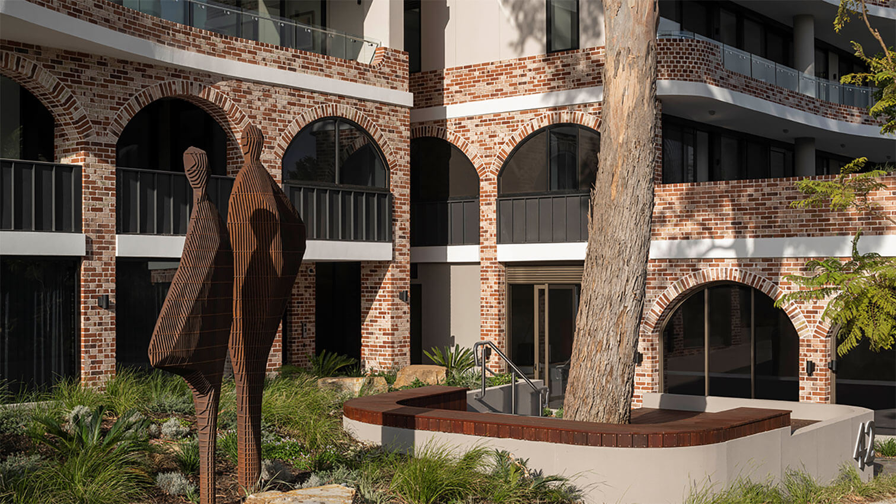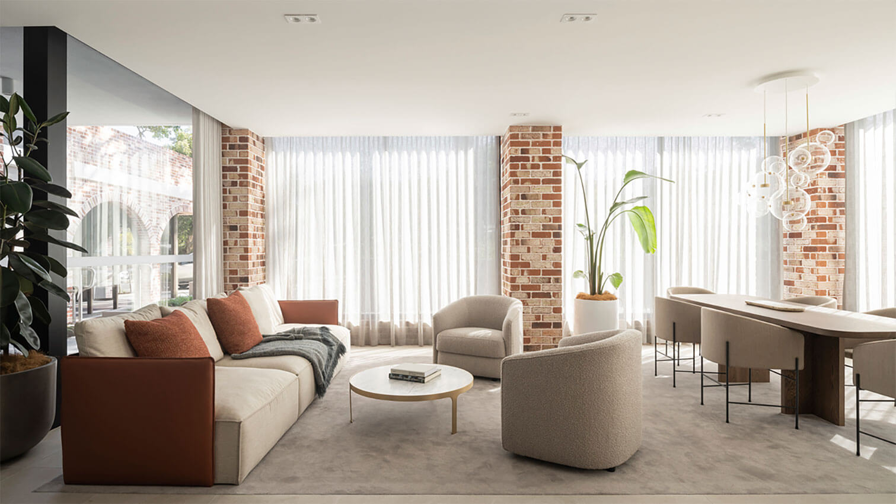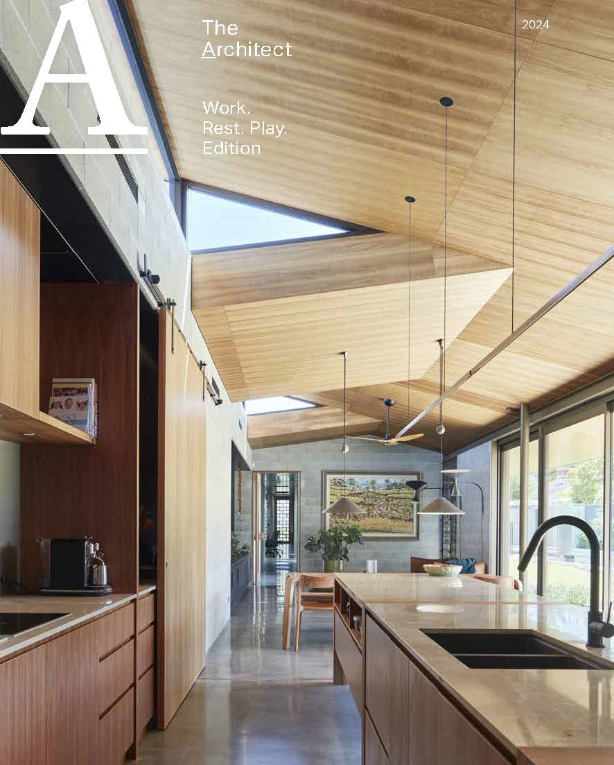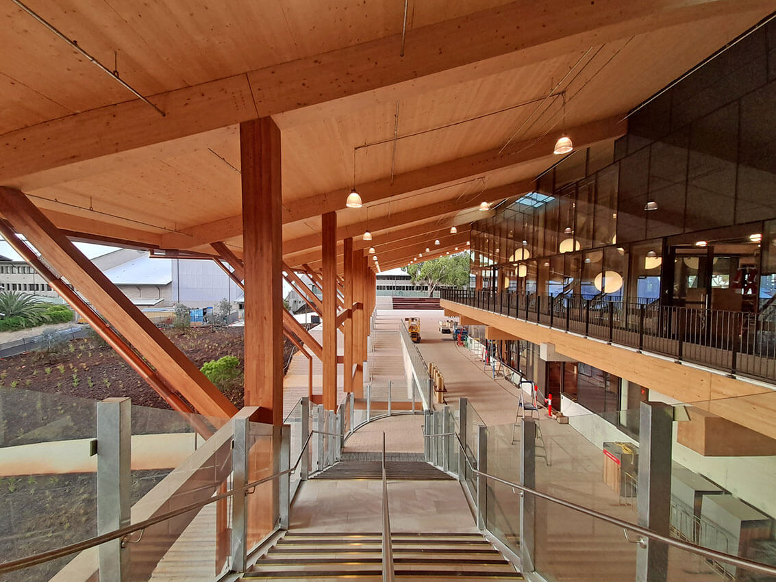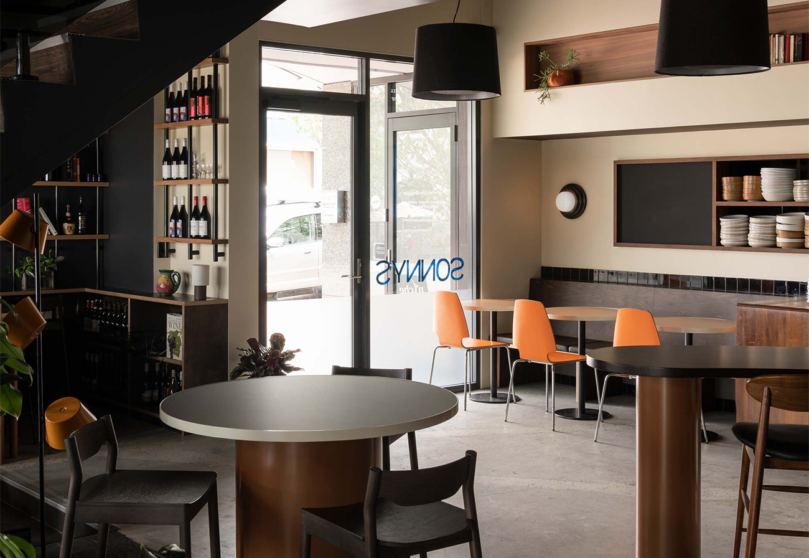NOMA Residences: Plus Architecture
Words by Matthew Sabransky

Home, for the occupants of NOMA Residences by Plus Architecture is grounded in the community of Mosman Park. The design centres on the connection to neighbours and creates an opportunity for friendly interaction.
Upon arrival, the juxtaposition of brick and foliage can be recognised in the context of the surrounding urban environment. The hand-laid bricks settle the structure into the neighbourhood, as the textures and imperfections create a cohesive, established aesthetic. The brick diminishes as the building rises, replaced with the sweeping curvature of each balcony that steps back from the River Red Gum established on site. The curves soften the exterior as the design of the balconies delicately sit contrasted against the rough texture and rigid edges of brick. The balconies enable privacy without disrupting the views across the lake and beach.
Retaining the native River Red Gum was key to the spatial design intentions of the project, breaking up the facade to not overwhelm the view, creating a visual of delicate density. In an era where all available land is consumed by the built environment, NOMA reimagines open space, incorporating a laneway that traverses the site. The exposed passage connects the site to the sky and opens a path of travel for the community to access the nearby train station. The retail tenancies that form the foundation of NOMA are dynamic in that they can separate for individual opportunities or become a collection to suit the changing needs of the community.
Each apartment boasts generously appointed open balconies. The grand rooftop becomes a place to relax with communal amenities, comfortably furnished, and opening to a terrace above the canopy of the River Red Gum. Built-in seating surrounding the tree allows residents the ability to claim the park as an extension of their yard. Thus, NOMA acts as a local landmark and community meeting place.
The addition of secure lockers for couriers to leave packages, doubleheight communal spaces and keyless apartments create a feeling of luxury and ease. Other features include the display of the local train departure times in the lobby, allowing residents to plan trips accordingly.
Patric Przeradzki, director at Plus Architecture, says the legacy of architecture is posed in a question: How does the project improve the neighbourhood or interactions with the built environment, and how does this affect the design response? Patric remarks on how NOMA is an example of brilliant clients and their support of policy, leaving space on the canvas for other professions to make their mark. The details of hanging art, sculptures, and creative landscaping enrich the project.
Plus Architecture’s approach to sustainability is evident, with photovoltaic solar panels lining the roof, the energy supply is used not only for the communal spaces within the building but is passed on to the residences, resulting in energy savings for the occupants. In conjunction with the protection of the facade, clever window placement and optimal cross ventilation results in a reduced air-conditioning demand. NOMA Residences are designed for low maintenance, energy saving, and a long lifespan.
The design of the upper levels was curated to ensure nothing looked mass-produced, institutional or sterile. Each residence has an entry nook, offering a moment of privacy before passing through the doorway. The personalisation of these partially communal spaces acts as conversation starters with wide corridors purposefully integrated to encourage neighbourly interaction. All these details exist to reignite the notion of neighbours checking in on each other. Afterall, that’s when good neighbours become good friends.
Matthew Sabransky is the 2025 Student Organised Network of Architects President.

