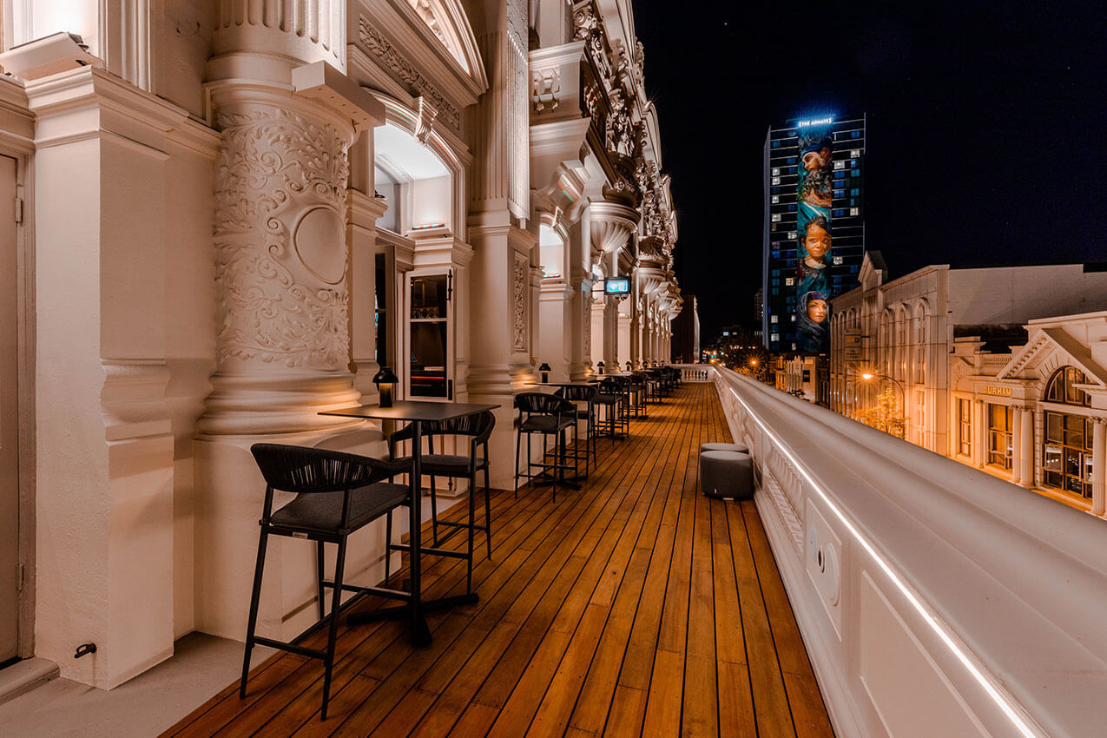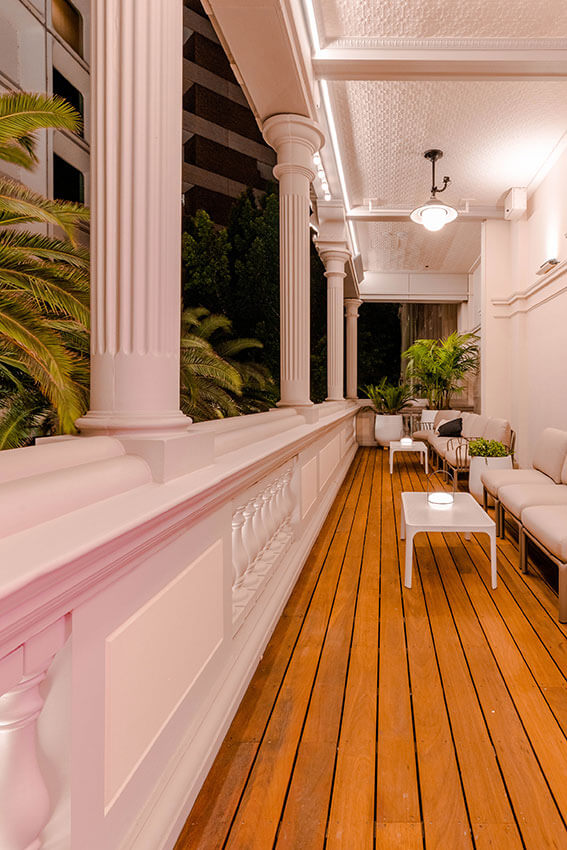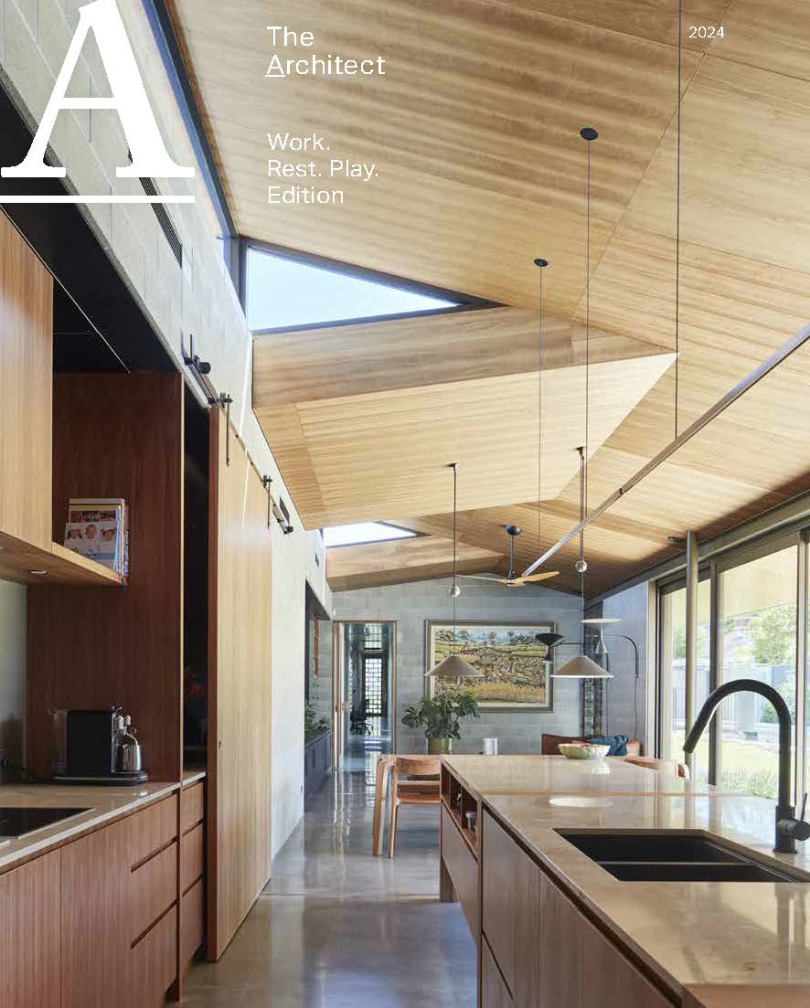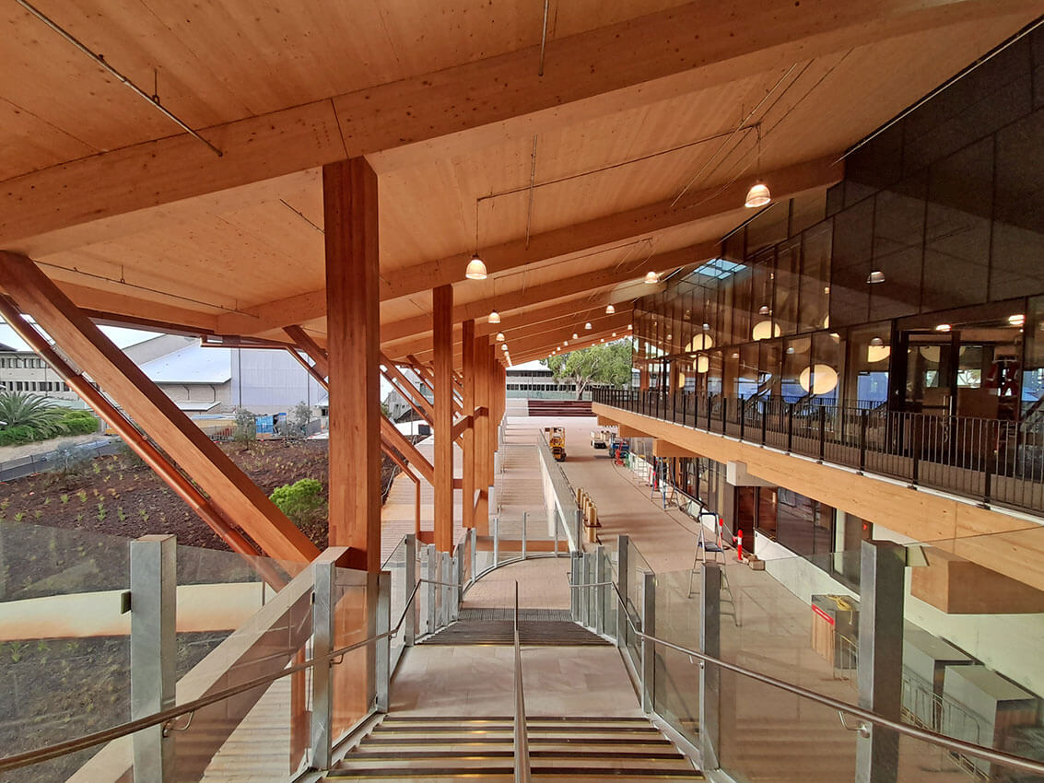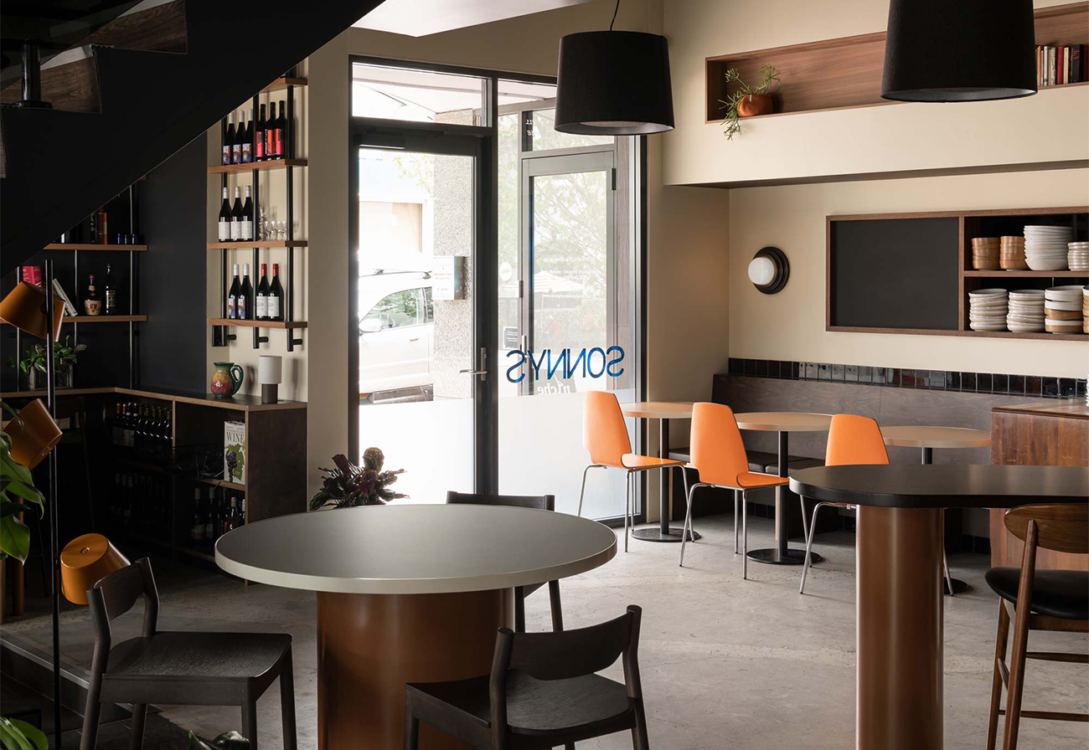His Majesty’s Theatre – Balcony reconstruction: Griffiths Architects
Words by Philip Griffiths
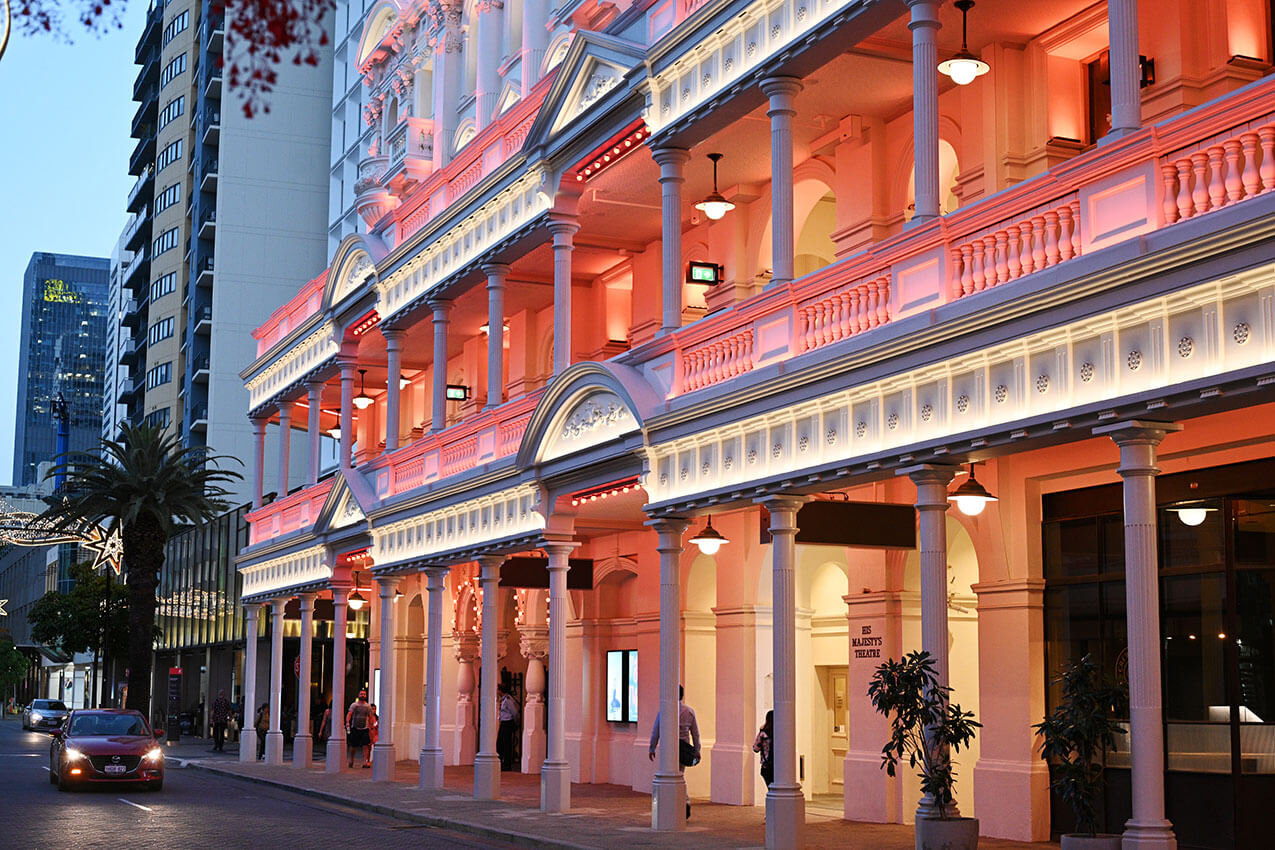
Located in Perth’s west end on Hay Street, His Majesty’s Theatre’s immediate context includes many former showrooms and offices from the early twentieth century. Like almost all Perth buildings, the theatre balconies were removed via a 1947 Act of Parliament enforced in 1953 and replaced with a simple awning, in common with many Perth and Fremantle buildings. In a touch of irony, COVID-19 recovery funds made the reconstruction of the balconies by Griffiths Architects possible, and they opened with huge fanfare in February 2023.
Designed by William Wolf for property investor and Perth City Councillor, Thomas Molloy, and built by Gustave Liebe, the building began its life as a theatre and hotel; a larger version of Molloy’s Theatre Royal and Metropole Hotel designed by architect Henry Trigg and John Jackson, completed seven years earlier.
The Edgley family, the last private owners of the theatre had focused on their new Perth Entertainment Centre leaving the theatre’s future uncertain. Public interest in the theatre’s future ran high and in 1977 the State Government bought the theatre to save it.
After being rescued by the State under the Court Government, Hill and Parkinson Architects removed the hotel function and upgraded the theatre and its support facilities. The place was completely stripped internally and re-planned. It was re-imagined with the look and feel of an Edwardian lyric theatre.
Since the theatre’s initial construction in 1904, building codes have changed significantly including provisions for earthquake design and progressive collapse. The Australia ICOMOS view on reconstruction is quite specific and talks of returning a place to a previously known state. In many minor works, reconstruction in its narrowest sense is possible. In this case it was not, due in part to changes in building codes and methods that require much more of the built elements.
The balconies removal robbed the theatre of a significant functional element. The debate between strict adherence to a principle and achieving an approximation of high-utility value fell on the side of the latter.
Reconstruction was a recommendation of the 1995 conservation plan. No original drawings were found until late in the day, though 1:100 drawings prior to demolition and numerous high-quality photographs were located. This material guided the design and documentation, in addition to contemporary codes and practical considerations.
Requirements for bumping shows in and out, limited the extent of balcony and verandah reconstruction on King Street, which combined with practical considerations including escape distances, determined the extent of reconstruction. The balconies extend across the full length of the Hay Street facade and along to the first pediment on King Street. Each balcony can accommodate around 150 people.
Construction is steel frame, with the original decorative elements originally of cast iron and timber, now glass reinforced concrete and cast aluminium, with timber decks and pressed aluminium soffits. The major elements were prefabricated and brought to site in large sections. This balcony performs many more functions than the original. To this end, it is heavily serviced and offers a range of lighting and projection options.
The completion of the balconies offers a wider range of options for the theatre and has received positive feedback from the public and patrons alike.
Philip Griffiths is the director and practice principal of Griffiths Architects. He combines a close day-to-day involvement in design with his primary responsibilities for the strategic direction of the practice.
