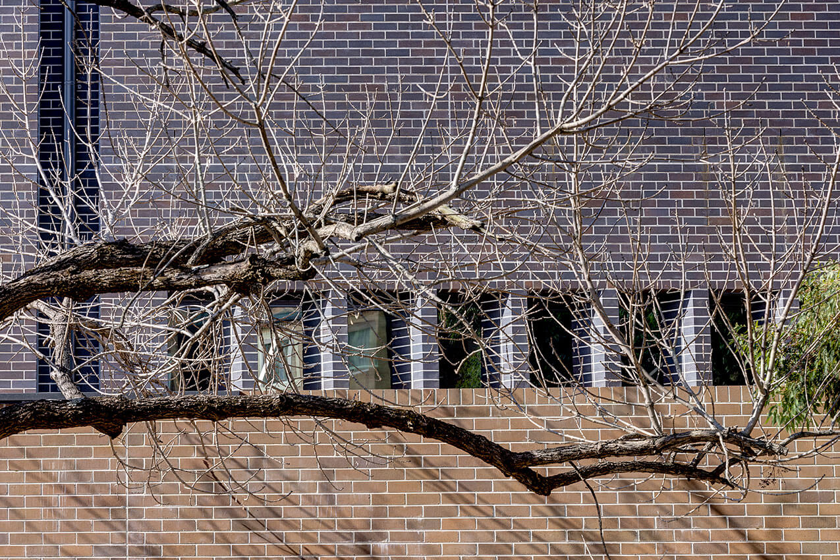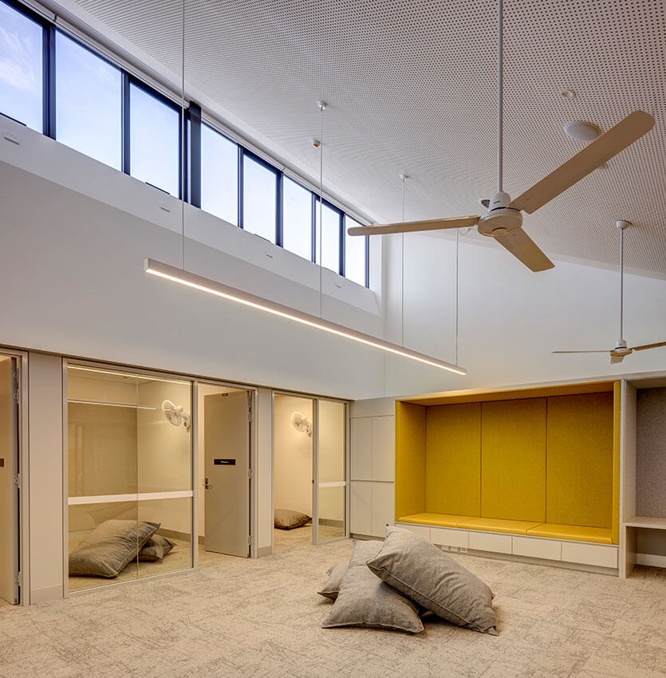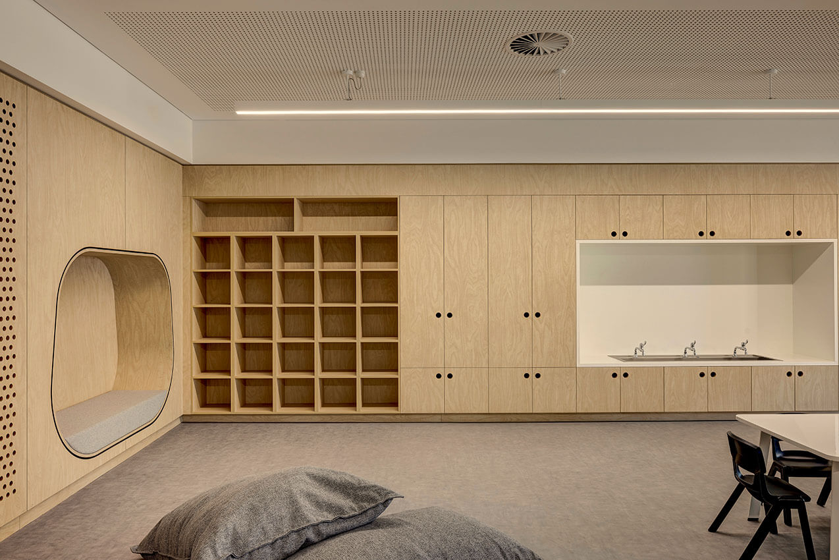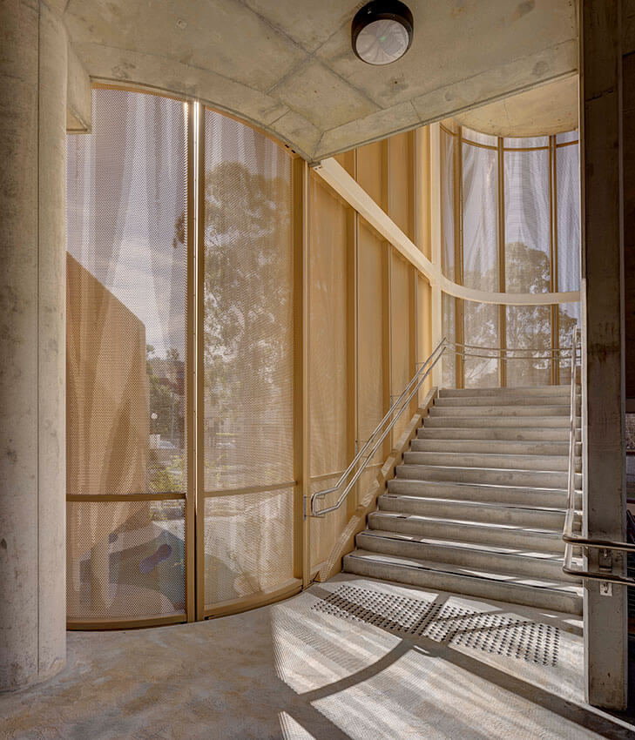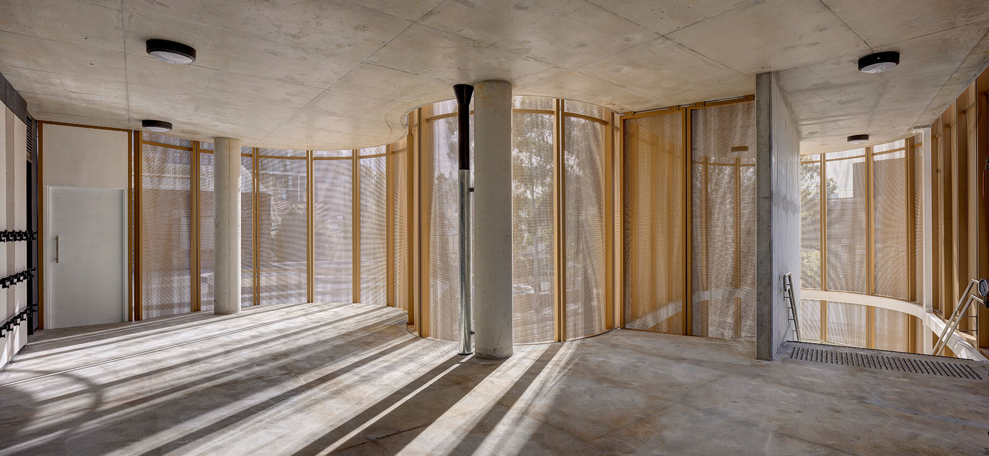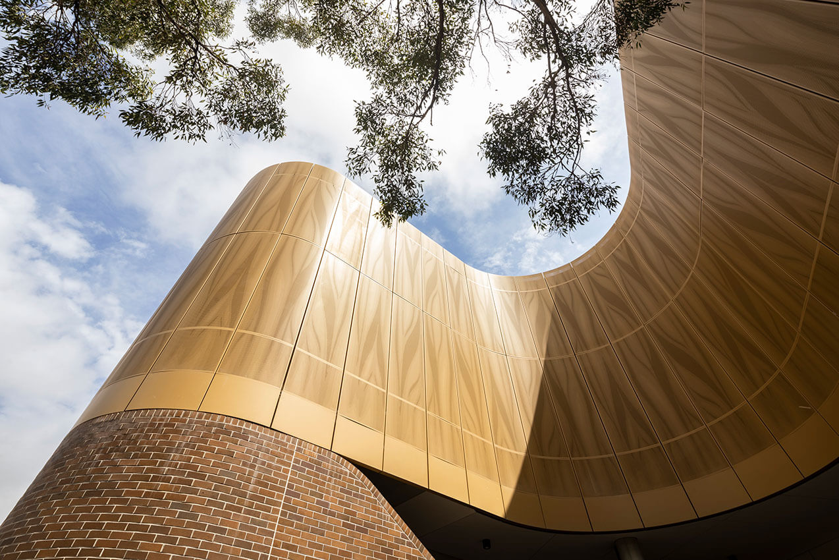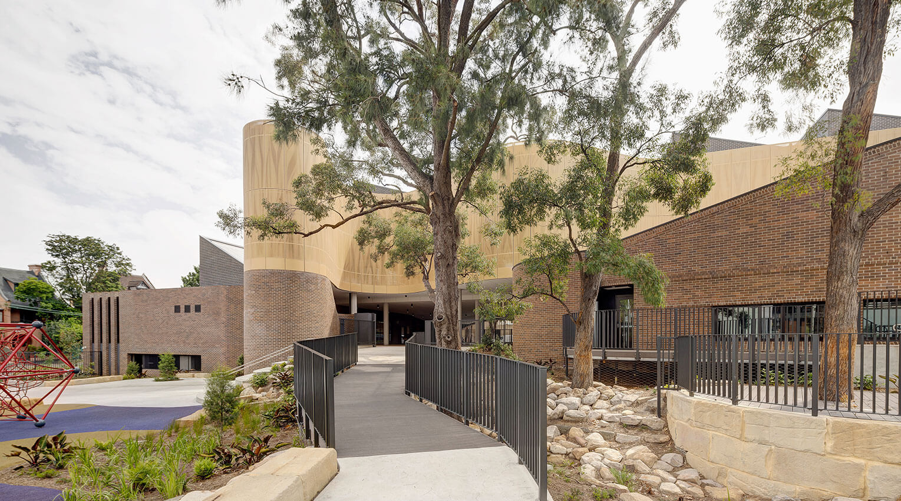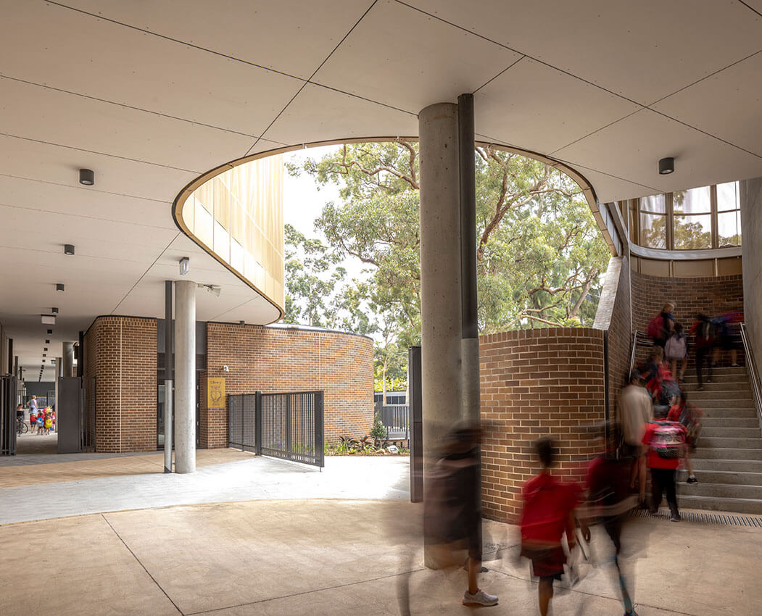Darlington Public School | fjcstudio

2024 National Architecture Awards Program
Darlington Public School | fjcstudio
Traditional Land Owners
Year
Chapter
New South Wales
Category
Builder
Photographer
Project summary
Darlington Public School, a small school located on the fringe of the City of Sydney near the University of Sydney and the eclectic neighbourhoods of Darlington and Newtown, has undergone a significant transformation. Linear brick structures, complementary to the local industrial masonry, house flexible learning hubs, a multipurpose hall, and support spaces, while a curvilinear perforated metal screen defines fluid, organic movement and gathering areas related to outdoor learning and play.
The redesign prioritises a contemporary learning environment, fostering a safe and inclusive atmosphere for the tightknit school community. Acknowledging diverse backgrounds, the design integrates the rich Aboriginal Peoples culture and artistic heritage, preserving aboriginal artworks with QR codes for ongoing curation.
Photographed murals from demolished walls are reproduced in the cladding, providing a tactile response and preserving cultural narratives. The landscape enhances learning by detailing indigenous plant names and uses, reinforcing the school’s commitment to a holistic educational experience.
2024
New South Wales Architecture Awards Accolades
New South Wales Jury Citation
Darlington Public School’s architectural design follows a clear and simple diagram. Its footprint is organised into two main components – double sided and cross ventilated learning spaces and a semi outdoor space – which together facilitate flexible learning methods. The protective screens surrounding outdoor learning terraces provide both safety and aesthetic appeal, casting dappled light reminiscent of the surrounding landscape.
The design, born out of extensive community consultation, reflects the school’s identity as a community hub with deep connections to Aboriginal culture.
Darlington Public School prioritises community accessibility, with publicly available facilities such as a community hall, Covered Outdoor Learning Area (COLA), and library. The construction masterplan, implemented in two stages, ensures continuous school operation while minimising relocation costs.
Sustainability is a core aspect of the design, incorporating passive elements like sawtooth roofs for optimal sunlight exposure, high-level glazing for indirect daylight, and curved screens for filtered light. Additionally, the design celebrates the school’s rich Indigenous culture and artistic heritage, preserving and showcasing an extensive collection of Aboriginal artworks throughout the campus.
The architects, fjcstudio, commenced on the redevelopment of Darlington Public School when the school community was divided about the proposal. The team of architects listened to the communities concerns, developed their concept designs and convinced them with an innovative design. The community became excited as the project developed and following completion feedback was overwhelmingly positive. The School Principal felt consulted and supported throughout the build and reported that the architects were responsive to suggestions and focussed on the needs of students and teachers. The quality is a testament to the vision of the team and their attention to detail.
Client perspective
Project Consultant and Construction Team
Acoustic Logic, Acoustic Consultant
AW Edwards, Project Manager
CMS Surveyor, Building Surveyor
Ethos Urban, Town Planner
fjcinteriors, Interiors Architect
fjclandscape, Landscape Architect
GML Heritage, Heritage Consultant
Jones & Jones, Hydraulic Consultant
Keerfoot, Electrical Consultant
Mace, Project Manager
Meinhardt – Bonacci, Civil Consultant
Pulse Acoustic, Acoustic Consultant
Umow Lai, Mechanical Consultant
WSP, Hydraulic Consultant
Connect with fjcstudio

