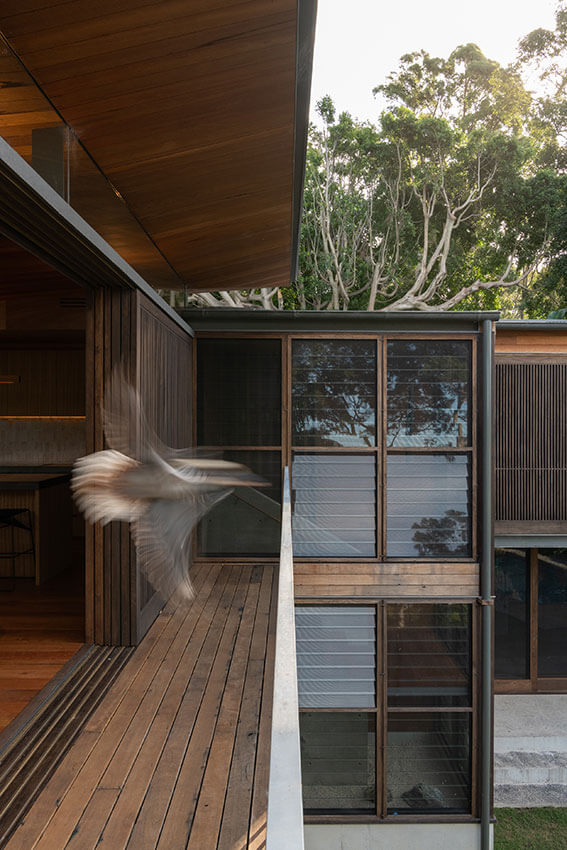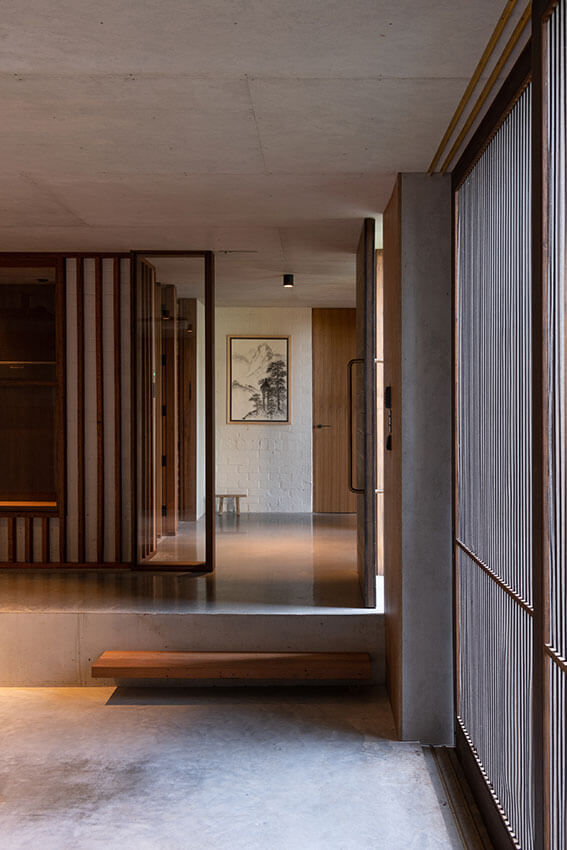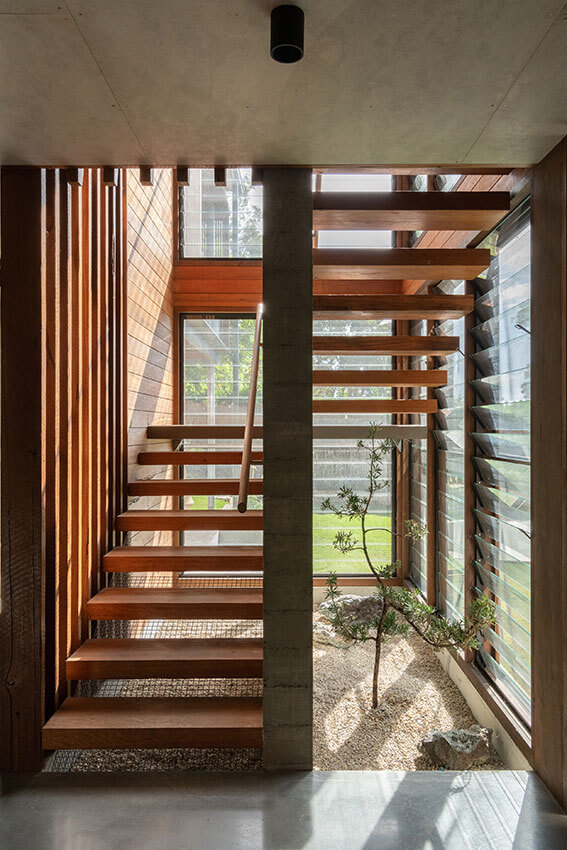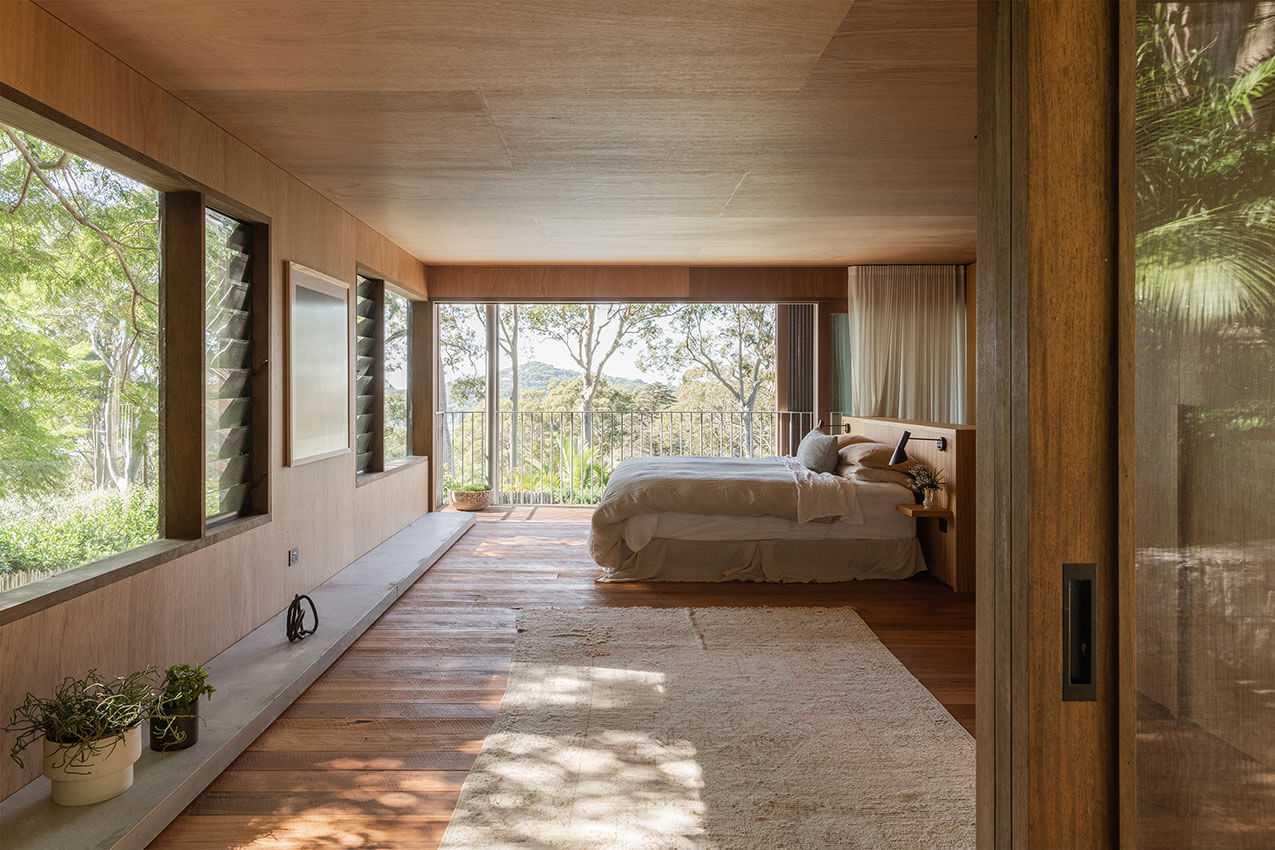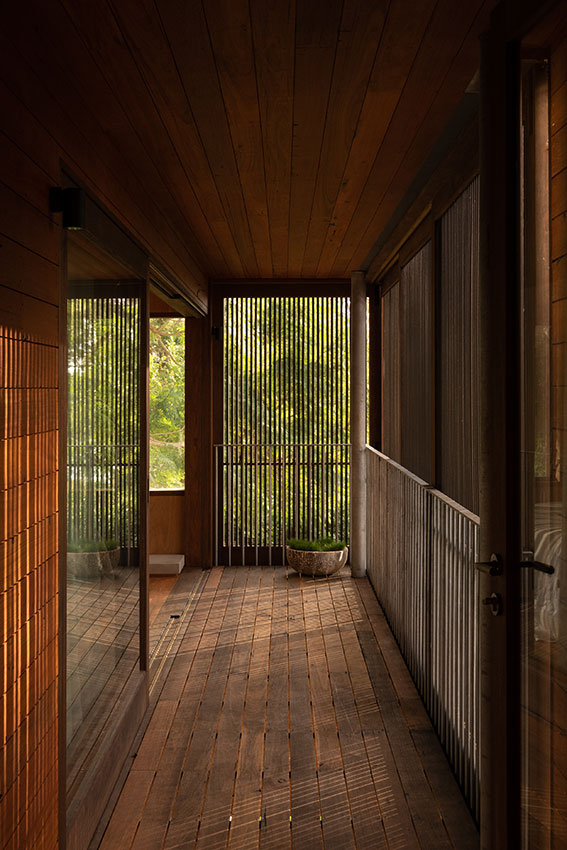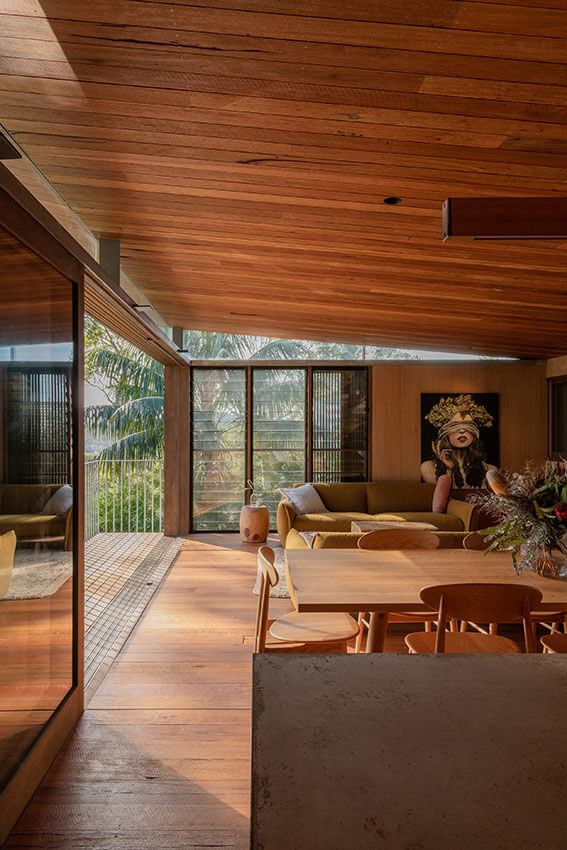Bayview Tree House | Woodward Architects

2024 National Architecture Awards Program
Bayview Tree House | Woodward Architects
Traditional Land Owners
Year
Chapter
New South Wales
Category
Builder
Photographer
Project summary
Nestled in the lee of a North facing hillside, Bayview Tree House offers prospect through spotted gum eucalypts toward Pittwater and Lion Island on Sydney’s Northern Beaches.
The original 1970’s brick and painted weatherboard beach house has been adaptively reimagined to facilitate the needs of a growing family whilst enhancing their connection to the surrounding bush and the bay.
The response was to celebrate the existing house DNA by maintaining the original building form reconstructed using natural materials such as recycled hardwood and exposed steelwork in cohesion with the existing brickwork, reflective of the Sydney School architectural movement prevalent in the 1970’s.
2024
New South Wales Architecture Awards Accolades
New South Wales Jury Citation
Award for Residential Architecture – Houses (Alterations and Additions)
The Bayview Tree House is a consummate transformation of a mundane 1970s beach house into an extraordinary family home. Drawing inspiration from the elegant simplicity of Japanese design and echoing the ethos of wabi-sabi, this project finds beauty in imperfection, embracing the raw and unrefined with a quiet elegance.
Mirroring the rhythm of the adjacent spotted gum forest, every aspect of the design reflects a connection to the environment – from the choice of natural materials to the placement of sliding timber windows and doors that function as a harmonious bridge between indoor comfort and the splendour of its natural surroundings.
Beyond its undeniable aesthetic appeal, this home speaks to a deeper narrative of collaboration and shared vision. The synergy between the architect and builder-client has yielded a level of craftsmanship made possible through mutual understanding and slowing down to achieve something remarkable. This project also speaks to the potential of architectural ingenuity to transcend the ordinary, offering a glimpse into a world where beauty, functionality and environmental sensitivity converge in perfect harmony.
We lived in the home for about 8 years before Matthew prepared the initial sketches.
We wanted a functional family home that fee like a “tree house”, private and very quiet. The spaces provide for family togetherness, individual isolation when needed, and self-contained spaces when extended family are staying. Entertaining becomes simple and the spaces cater for large family gatherings, and the connection between inside to out, that was critical for us, and has allowed us the feeling that our living spaces flow into the surrounding trees and views.
We couldn’t be more thrilled with the outcome.
Client perspective
