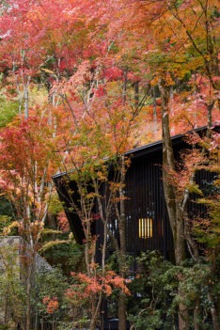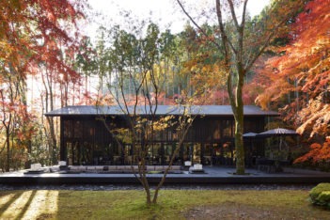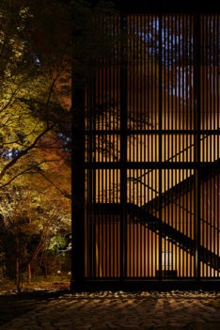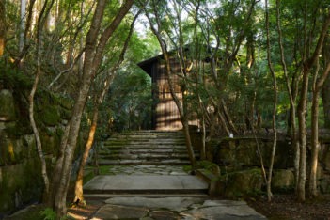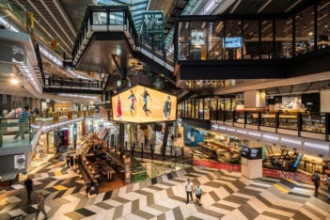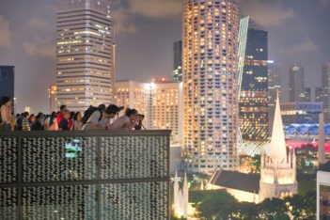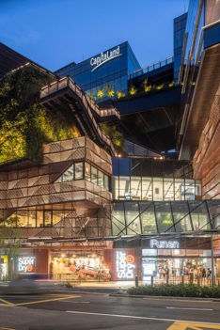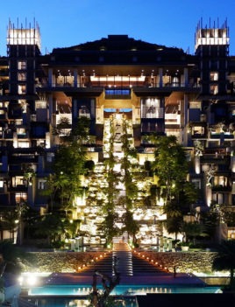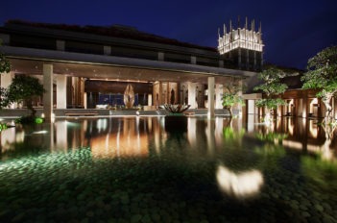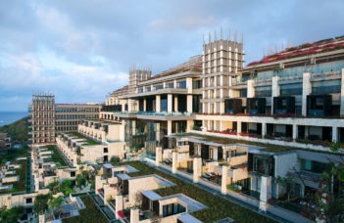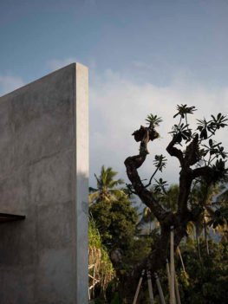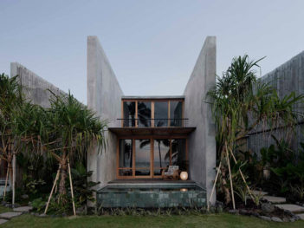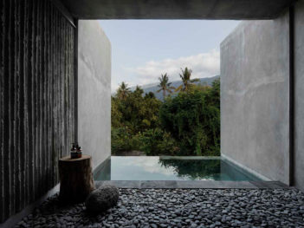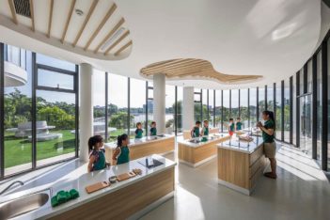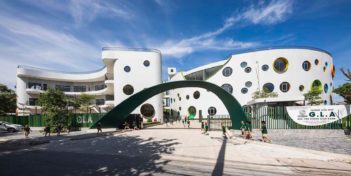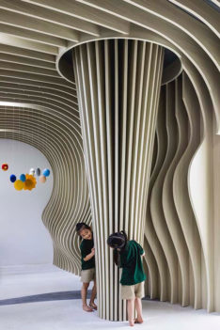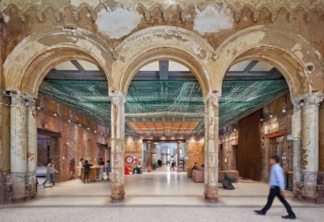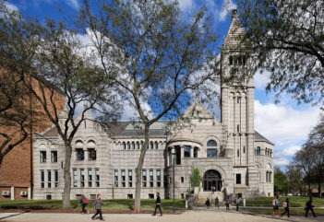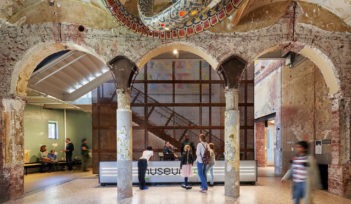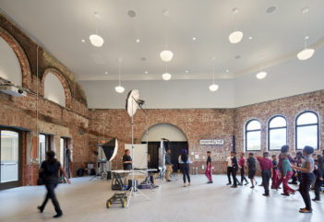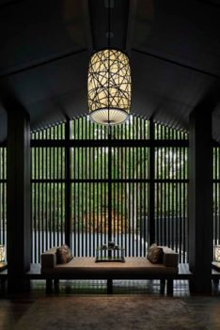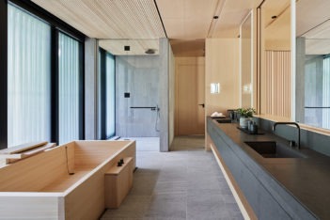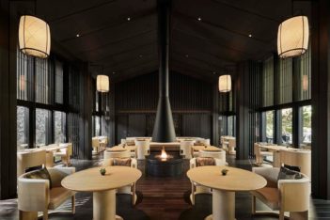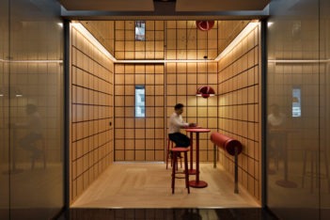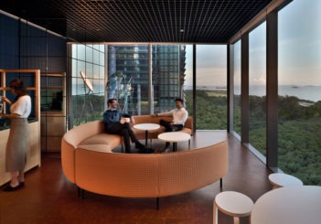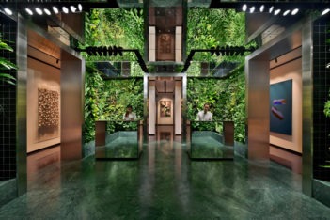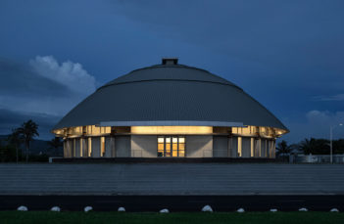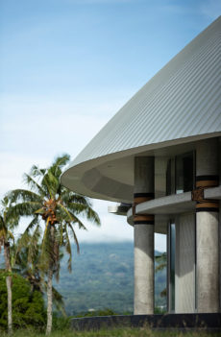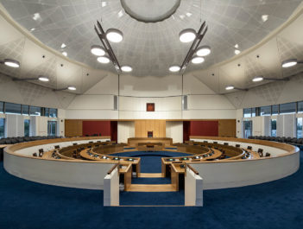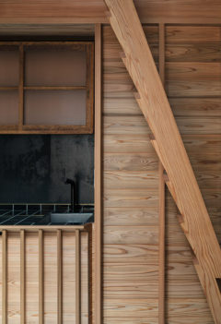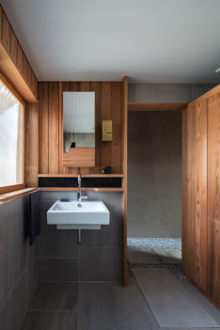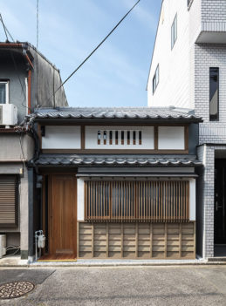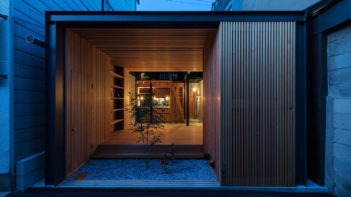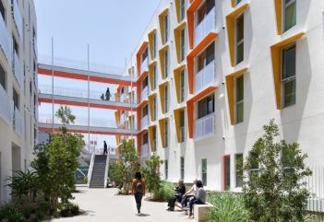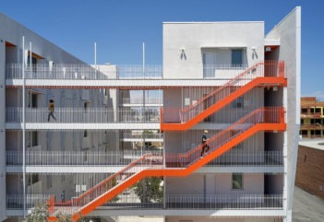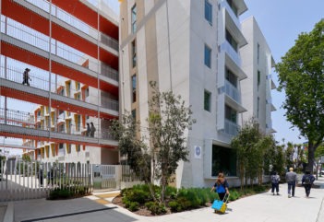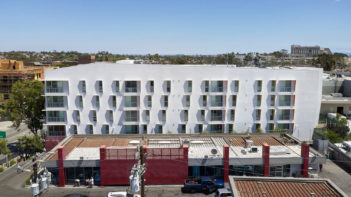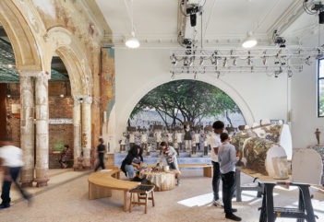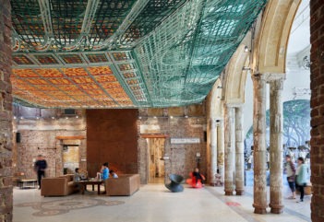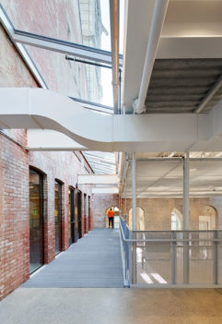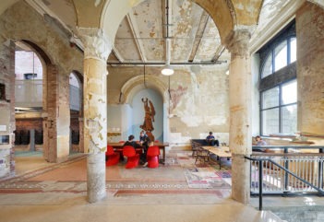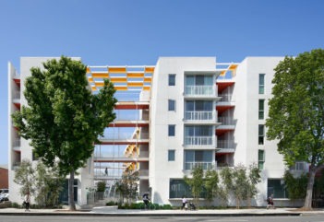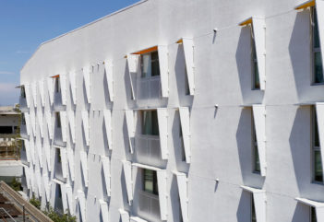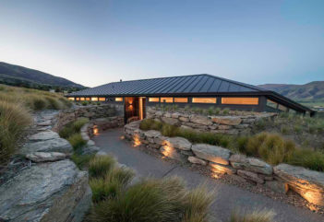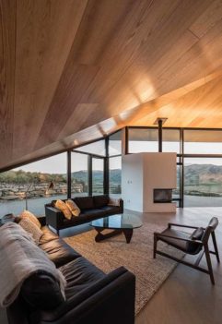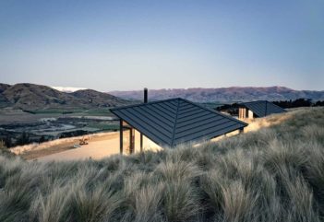2020 International Architecture Awards Winners
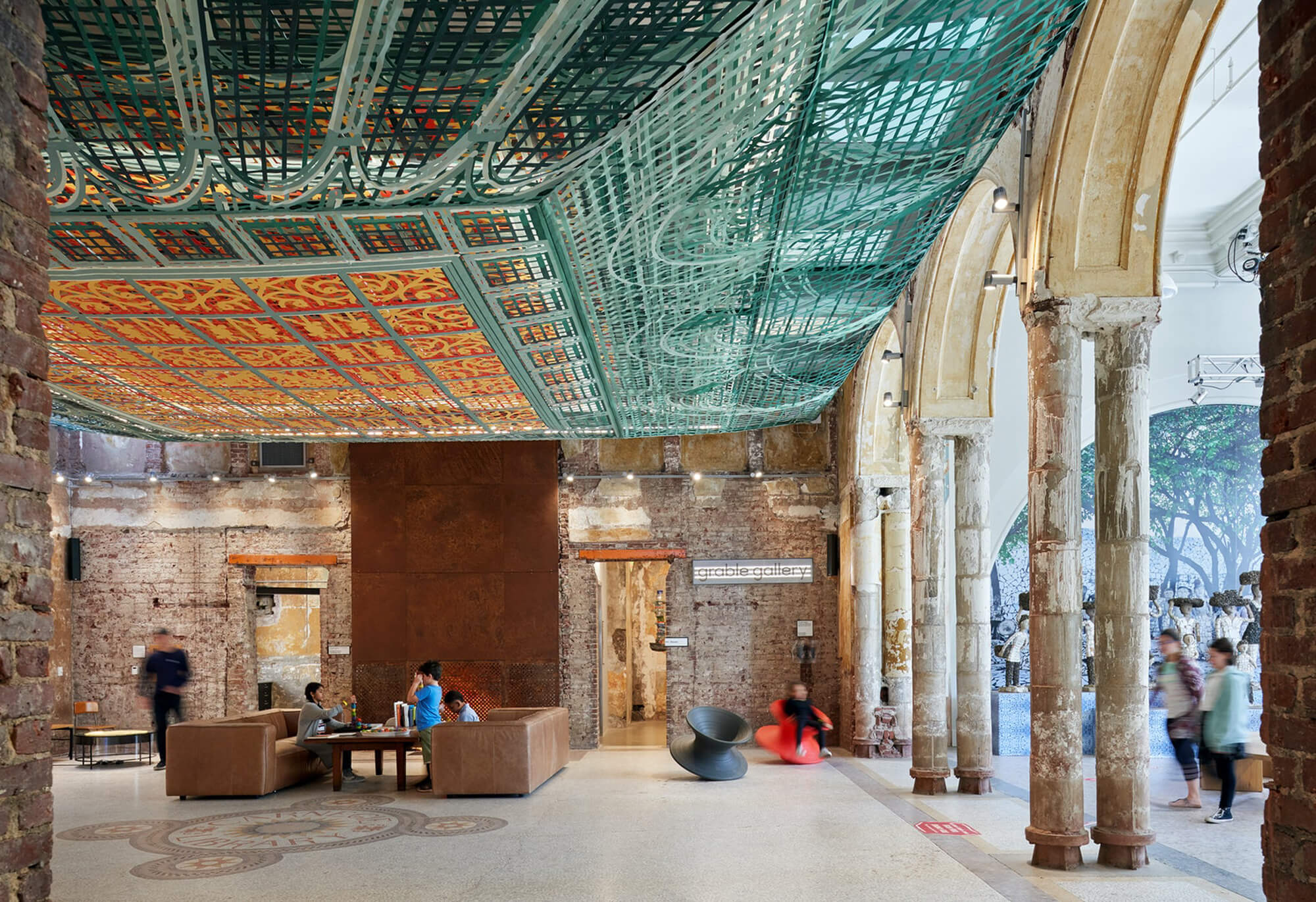
2020 National Architecture Awards
2020 International Architecture Awards - results
The Australian Institute of Architects Awards program offers an opportunity for public and peer recognition of the innovative work of our international architects. The program also provides the Institute with a valuable mechanism to promote architects and architecture across Australia and internationally.
commercial
Award for Commercial Architecture
Aman Kyoto | Kerry Hill Architects
The Aman Kyoto is a series of new pavilions carefully integrated to the rural context and rich history of its site. The form and order of each pavilion engages with traditional Japanese construction while being completely contemporary in its resolution. The buildings are placed strategically in order to take advantage of the terrain and landscape while aligning with significant remnants of the original garden. The stone path, which runs between the pavilions and frames the views out to the existing courtyards, forms intentional connections that could almost be part of the same master plan.
Over the course of time, the final built outcome retains the integrity and clarity of the existing site. The meeting of the new and old is seamlessly integrated to give each space a unified experience that is balanced between the building and the landscape beyond. The elegant forms of the pavilions and screens further reinforce this strong relationship, like lanterns amongst the forest landscape. The understated elegance of this project reflects the luxury of the Aman brand while remaining site-specific thus creating a unique identity for this exclusive hotel.
Commendation for Commercial Architecture
Funan | Woods Bagot
Recently reopened in Singapore’s Civic district, Funan builds on its 35-year history as a digital shopping hub for the city-state, adding to the mixture of programs a vibrant opportunity for lifestyle retail, F&B, coworking and co-living.
The eclectic contemporary aesthetic is supercharged with colour, light and enhanced by digital content. Physically and programmatically, Funan revolves around The Tree of Life—a six-storey timber and steel structure—inclusive and appealing to a broad demographic of live-work-play consumers.
Commendation for Commercial Architecture
THE APURVA KEMPINSKI BALI | DENTON CORKER MARSHALL JAKARTA / DUTA CERMAT MANDIRI
Located on the southern tip of Bali, the Apurva blends multiple Balinese motifs and influences, is assured in its planning moves and creative in its approach to massing and sustainability. The strong cascading landform architecture responds to the steep natural cliff behind and creates the clever illusion of each room being a private villa, even in a dense hotel clustering. Inspired by the stereotomic stepped profiles of temple architecture, the project is robust in its form-making yet subtle in its use of materials, texture and colour, bridging the gap between vernacular tradition and contemporary hospitality.
Commendation for Commercial Architecture
THE TIING | NIC BRUNSDON
Situated on the northern coast of Bali, the Tiing immediately stands out through its visible connections with the vernacular forms and construction techniques of the land it inhabits. Embracing its climate and means of production as an expression of rugged regionalism, the planning and massing of the architecture responds to wind, views and celebrates the symbology, craft and materials of Balinese culture.
Positioned as a ‘reward for the intrepid’, the Tiing is charming in its earnestness and an example of well-crafted minimalist neo-vernacular.
Educational Architecture
Commendation for Educational Architecture
Eco Kindi | LAVA (LABORATORY FOR VISIONARY ARCHITECTURE) with Module K
This kindergarten near Hanoi aims to create a new typology for the next generation of Vietnamese children; one that creates spaces encouraging curiosity through learning.
Three semi-circular interconnecting forms create a series of protected courtyards and play spaces that allow learning through activity-based play and access to nature. Carefully sited overlooking Goong Lake, its form introduces organic shapes into the surrounding built fabric while the interiors introduce natural materials used in simple but engaging ways. Experiencing carefully designed spaces from an early age, the aim is to foster creativity and to allow young children to perceive spaces in a new way.
Heritage Architecture
Award for Heritage Architecture
MuseumLab | Koning Eizenberg Architecture
MuseumLab, The Children’s Museum of Pittsburgh, is an innovative and creative revitalisation of the important yet abandoned historic Pittsburgh Carnegie Library (c1890). The project has reinvented an austere masonry edifice into an exciting and meaningful educational building providing access to art-based activities to children from disadvantaged backgrounds.
The approach taken to reveal the historic architecture that had been remodelled, concealed or damaged over time was both clever and inspired. This approach formed the basis for decisions regarding how each heritage element would be revealed and how new elements should integrate with old. The need to work to a tight budget resulted in minimal intervention and an emphasis on the original features aimed at inspiring the imaginations of the young visitors. In this way, the building itself has become an exhibit. The spaces are both light-filled and colourful, but more importantly rich and textural. The historic bones of the building remain clear even as spaces are opened up and reconnected. Double-height spaces provide new view lines and a new appreciation of the historic fabric.
This children’s museum, offering cutting-edge experiences in art, technology and making, is both beautiful and forward-thinking and has propelled a disused and forgotten heritage building back into the heart of the community.
interior architecture
Commendation for Interior Architecture
Aman Kyoto | Kerry Hill Architects
The interiors of the Aman Kyoto exemplify the luxury hotel brand and create an exclusive and contemporary interpretation of the Japanese onsen experience. The use of light materials and colour palette for the interior stands in dramatic contrast to the dark exterior. In the public interiors, the simple yet elegant features resonate with the building exterior and continue the crafted details that are unique to this project. The joinery, with integrated lighting elements, is thoughtfully located to create an intimate setting for the hotel room interiors.
Commendation for Interior Architecture
The Work Project - Asia Square | Hassell
The Work Project creates many engaging experiences and creates spaces that align with the co-working brand’s aspiration for quality and innovation. The project establishes some special moments through a series of timber-lined boxes that emphasise unique and playful textures and materials. The fit-out graciously respects the geometry and iconic order of the existing architecture of the base building by Denton Corker Marshall while creating spaces that reflect today’s needs in shared work spaces
public architecture
Commendation for Public Architecture
Parliament of Samoa - Maota Fono | Guida Moseley Brown Architects
The Parliament of Samoa is a contemporary interpretation of the traditional meeting building. The meticulously detailed domed roof feels effortless in its resilient design to remain both elegant and robust at the same time. The rigour of both the exterior and interior elements is commendable based on the availability of local materials and construction. There are many symbolic meanings embedded into this project that remain strong in their subtle integration and come together to create a wonderful celebration of heritage, culture and environmentally responsive design.
Residential architecture - Houses (alterations & Additions)
Award for Residential Architecture - Houses (Alterations and Additions)
Terrace House near Demachiyanagi | atelier Luke
The Terrace House demonstrates a thoughtful rigour that is both refined and restrained. As an addition and alteration to a small typical Japanese row house, this project demonstrates how small but intentional interventions can have a great impact. From the exterior, the restoration of the existing facade retains the original scale of the building. The application of local and traditional construction allows for a wonderful contemporary interpretation of Japanese architecture that considers how materials will age over time.
The formal interventions of the new additions are not only conceptually strong; the sequence of experience and spaces is also carefully curated. The meticulous detailing of this modest residence allows for the integrity of structure and materials to be revealed through the intentional introduction of light in key spaces. The resultant contrast between light and shadow creates dramatic spatial transitions that seem to extend beyond the boundaries of the building and past the small footprint of the site. The layering of screens and the position of the courtyard allows the house to respond to seasonal changes and control the transition between the interior and exterior. The understated nature of this beautifully crafted residence is as detailed as it is delightful.
Residential Architecture – Multiple Housing
Award for Residential Architecture - Multiple Housing
The Arroyo Affordable Housing | Koning Eizenberg Architecture, Inc.
The Arroyo by Koning Eizenberg is setting an exemplary precedent for affordable housing, through clever planning and an architecture sensible to its climate, location and users.
The clear and efficient planning of the two blocks, framing a powerful courtyard space, is further amplified by open bridge and staircase connections at multiple levels, creating a truly integrated vertical community. A clear and robust architectural massing is the scaffold for a delightfully strategic use of texture, rhythm and color. The architects achieve the maximum dynamic effect through a minimal palette of architectural gestures: well-proportioned voids and solids, angular sunshade devices and a well-controlled use of colour.
The warm light of the Californian sun itself is a bona-fide building material and compositional device, casting dramatic shadows across the white walls, animating its surface and giving the building further rhythm and texture. Through its simplicity and compelling legibility, the Arroyo does not only foster a great living environment for a community that most needs it, but also raises the bar in the conversation about architectural excellence in affordable projects. Through sheer wit and sophistication, Koning Eizenberg is once again proving that an architecture worth celebrating has nothing to do with cost per metre square.
Sustainable Architecture
Award for Sustainable Architecture
MuseumLab | Koning Eizenberg Architecture
MuseumLab is a benchmark example of the repurposing of an abandoned building and its revitalisation as a valued community asset in a disadvantaged neighbourhood. It is a children’s museum that offers cutting-edge experiences in art, technology and making, with a focus on curiosity and discovery.
MuseumLab demonstrates how a heritage building, built in an era when construction took no account of thermal performance, natural daylight and energy consumption, can be reinvented into a contemporary and sustainable building. The design team have elegantly mastered the difficulty of retrofitting sustainable systems and materials into an historic fabric. Energy-efficient systems for air handling, lighting and power have been cleverly inserted to remain unobtrusive or unseen contributing to a 60% reduction in energy usage. High-performance façade elements have been incorporated in a sensitive and considered way into the existing historic fabric turning what was almost an archaeological ruin into a functioning thermal envelope.
MuseumLab is also the first building in the United States to achieve a Universal Design certificate from the Center for Inclusive Design and Environmental Access for a design that is welcoming to all.
Award for Sustainable Architecture
The Arroyo Affordable Housing | Koning Eizenberg Architecture, Inc.
The Arroyo by Koning Eizenberg sets an exemplary precedent for affordable housing, through clever planning and an architecture sensible to its climate, location and users. The project also proves that sustainability is a goal that all good design can achieve and promote, regardless of typology or cost per metre square.
All naturally cross-ventilated corridors make use of the prevailing wind directions and reduce the need to artificially cool indoor spaces that are for transient use. The energy consumption is further reduced through the implementation of split system HVAC units that operate off each tenant’s electrical meter, thus incentivising mindful use. Domestic hot water is provided by Solar Panels while 46.6kw photovoltaic panels provide energy for common areas and parking.
The most visible architectural element contributing to the impressive reduction of solar heat gain is the angular sunshade devices framing each glazed opening on two sides. It is immediately obvious how effective the geometry of the sunshade is at projecting deep shadows across all glazed surfaces.
The Arroyo has already been certified LEED Platinum by the United States Green Building Council—the highest level of certification—further attesting to the environmental performance of the project.
Commendation for Sustainable Architecture
Miura Fold House | James Stockwell Architect
The Miura Fold house blends seamlessly with its surrounding landscape. Passively heated and cooled, the well-insulated home makes great use of its thermal mass and strategic north-east orientation with minimal openings to east and west. Much of the excavated stone is reused in the surrounding shelter walls, integrating the house with the site. The low embodied-energy materials, low toxin finishes and local construction techniques further reduce the ecological impact of this dwelling, making it a commendable example of sustainability by design.
